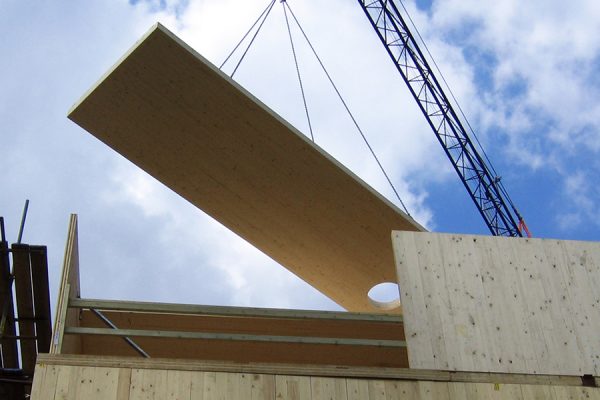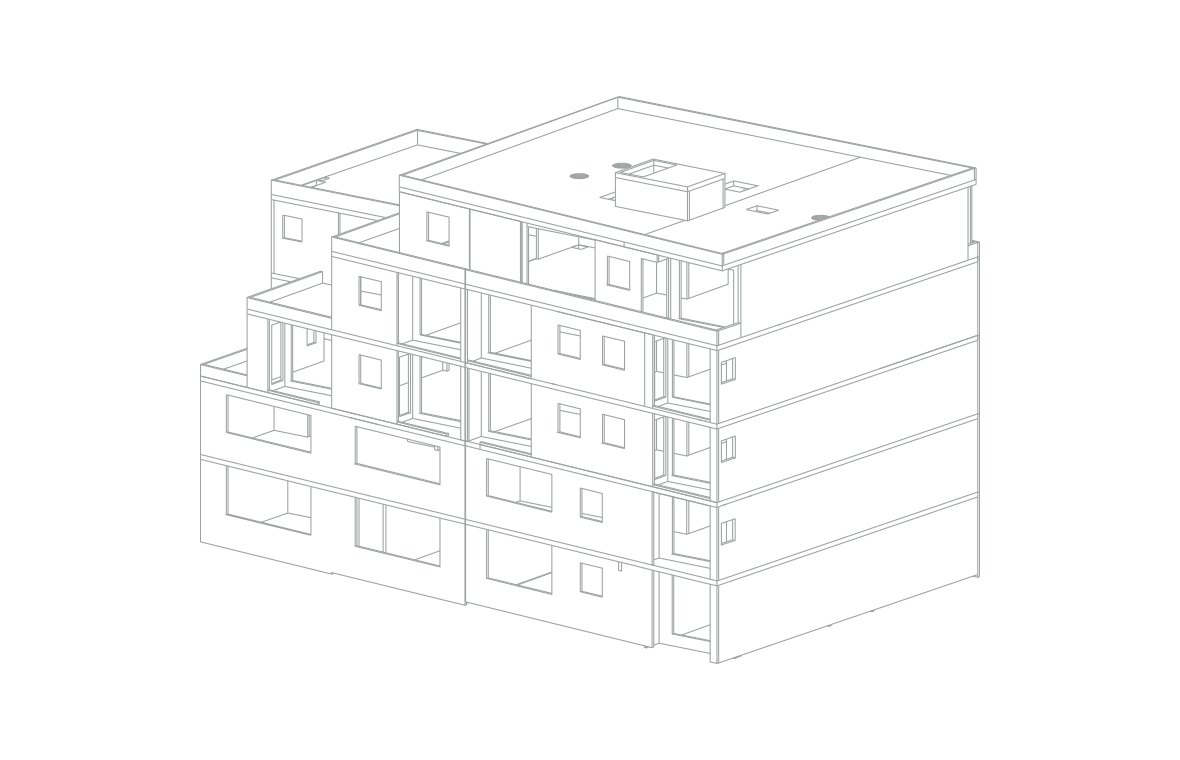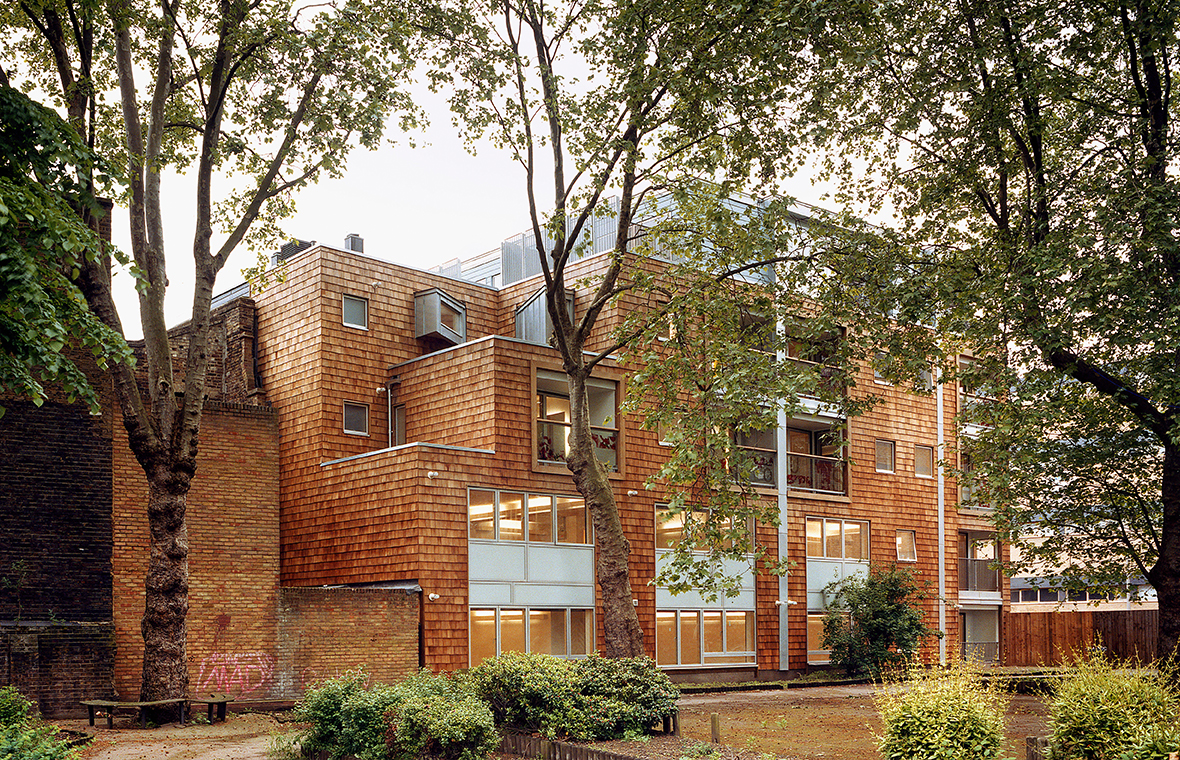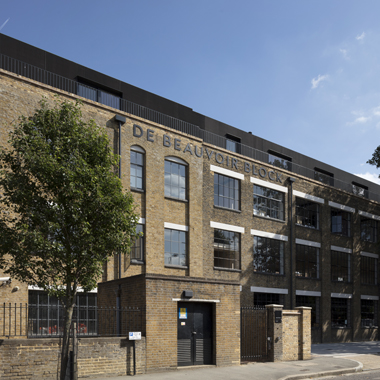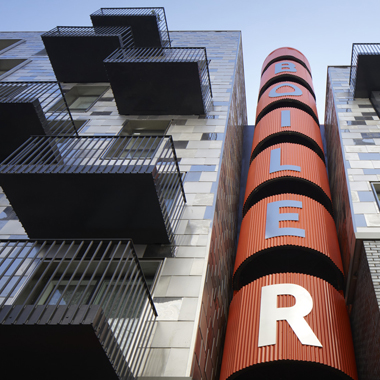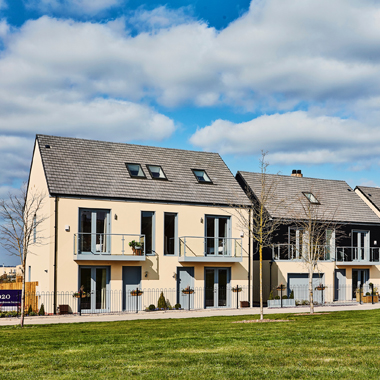Situated in East London, this five-storey mixed-use development comprises three floors of dual-aspect, naturally ventilated flats above two floors of business units.
The habitable rooms and business units have untreated exposed cross-laminated timber ceilings in order to regulate indoor moisture levels, with thermal stability achieved through the use of CLT construction and a water-fed underfloor heating system below fired clay screed replacement tiles. At the time of construction, it was the largest mass timber building in the UK.


