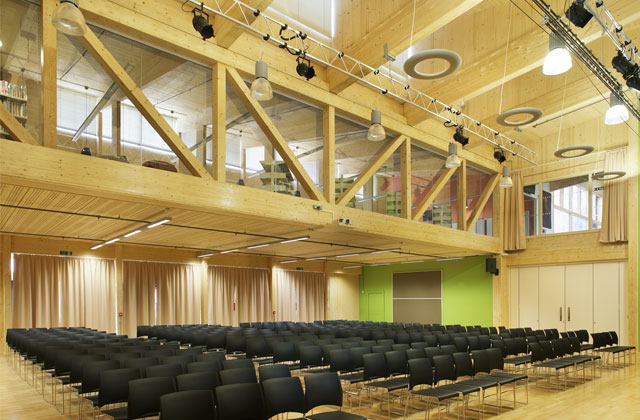Our consultancy and construction services mitigate risk, manage cost, and deliver mass timber building structures quickly and sustainably. We design for manufacture and assembly (DfMA) and use Building and Fabrication Information Modelling (BIM & FIM) to optimise the design, procurement, and construction phases of a project.


