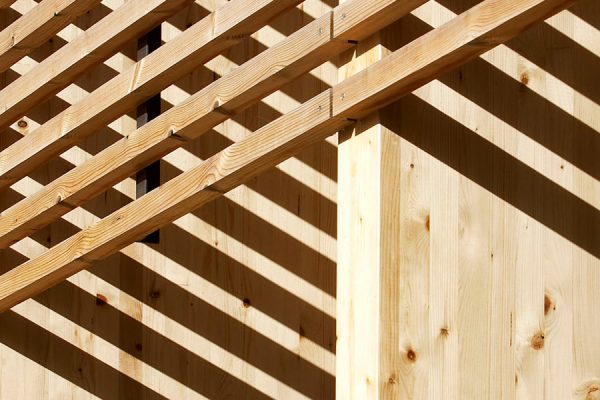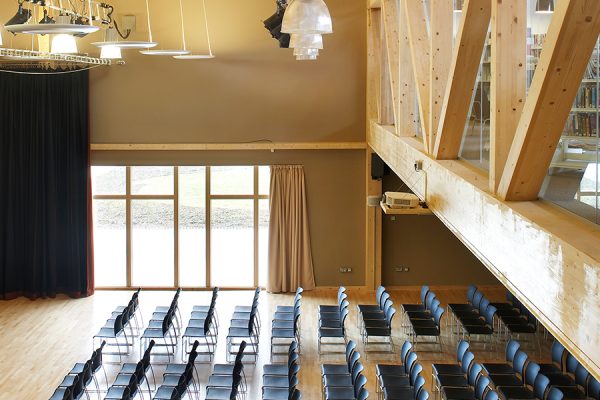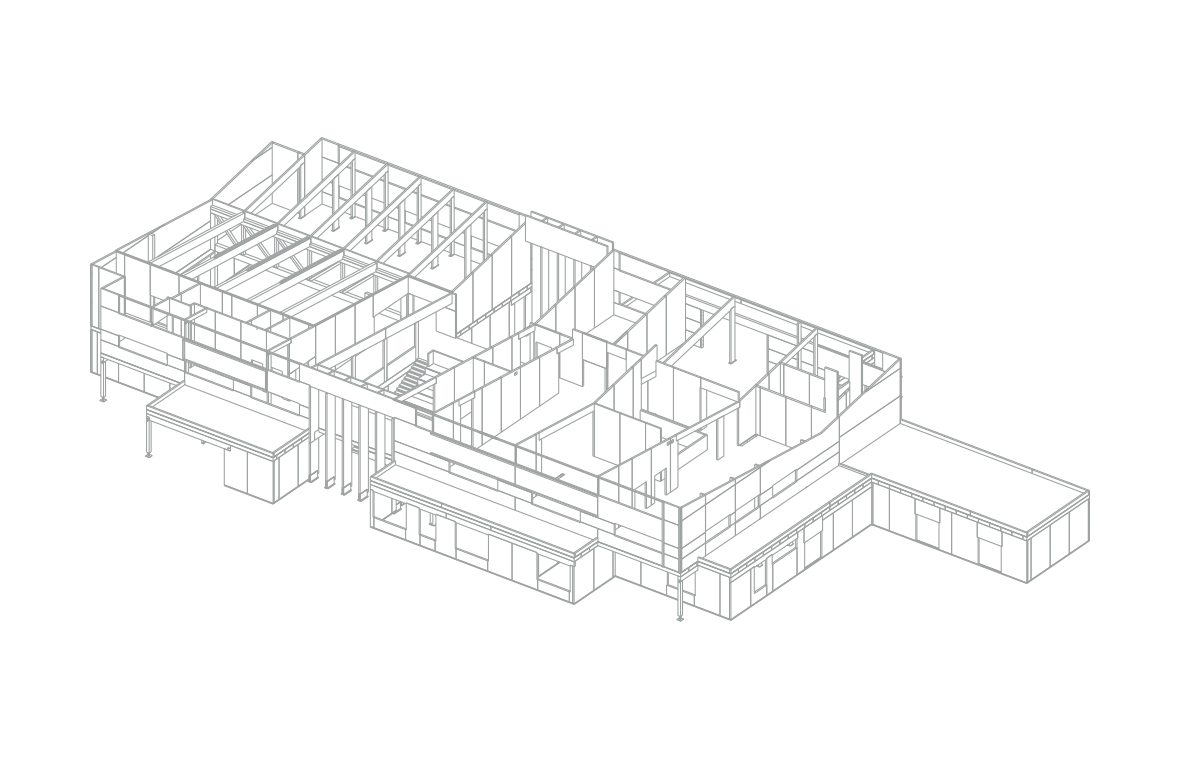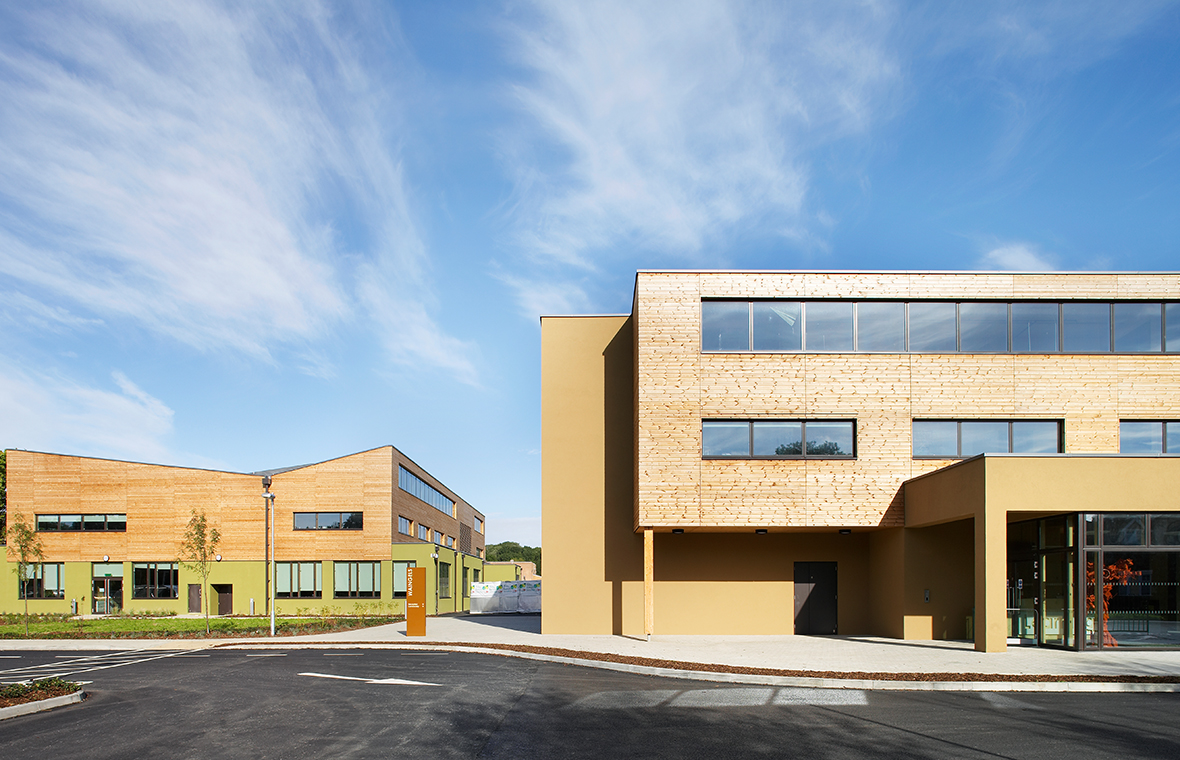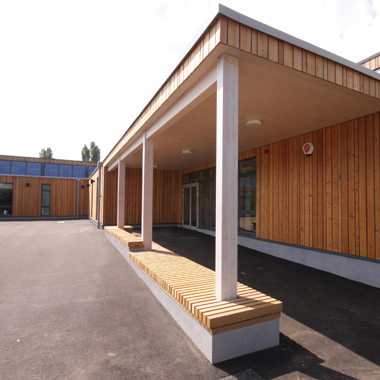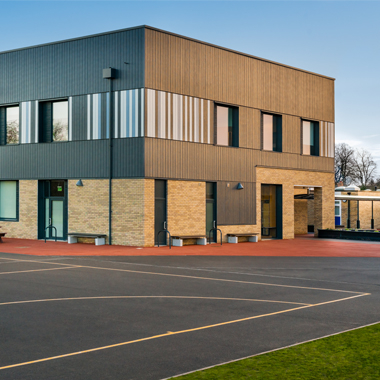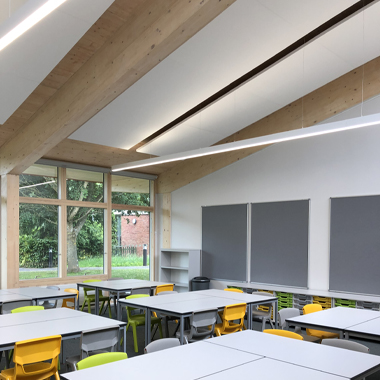Rising to one and two storeys, these four new buildings replace 90% of the pre-existing school.
Each building provides the different departments with dedicated, flexible, open learning spaces. The classrooms radiate from generous forum stairwells, which are used as breakout teaching and social areas, as well as access and circulation spaces.
Eurban worked closely with the contractor, the architect and their team of consultants, advising on interface details and exposed cross-laminated timber finishes. The college buildings are being developed as part of the Building Schools for the Future (BSF) programme.


