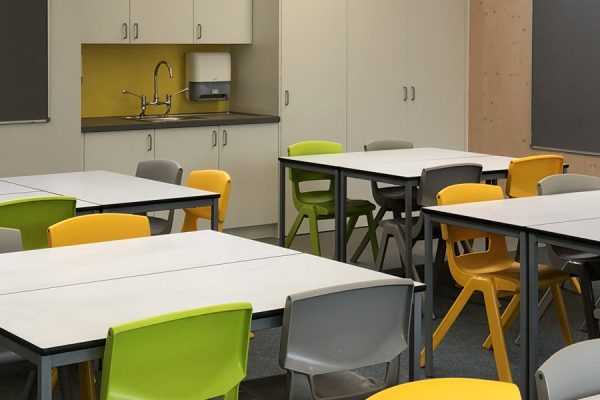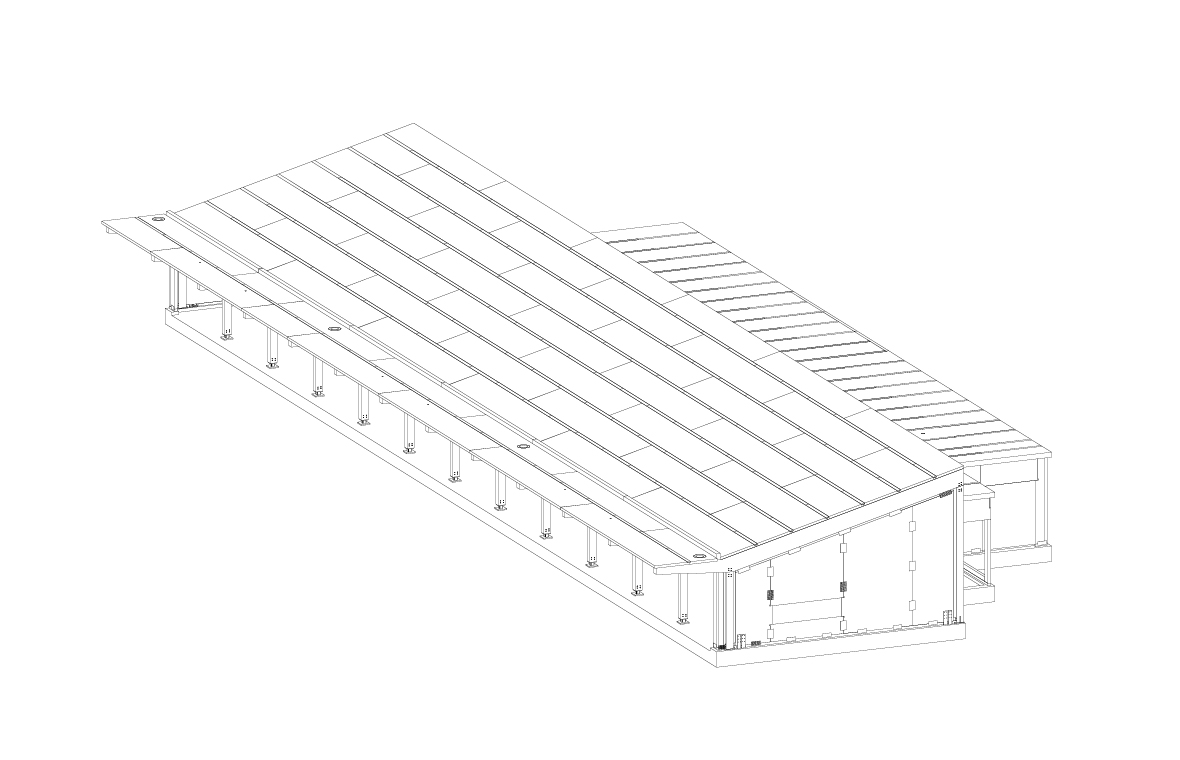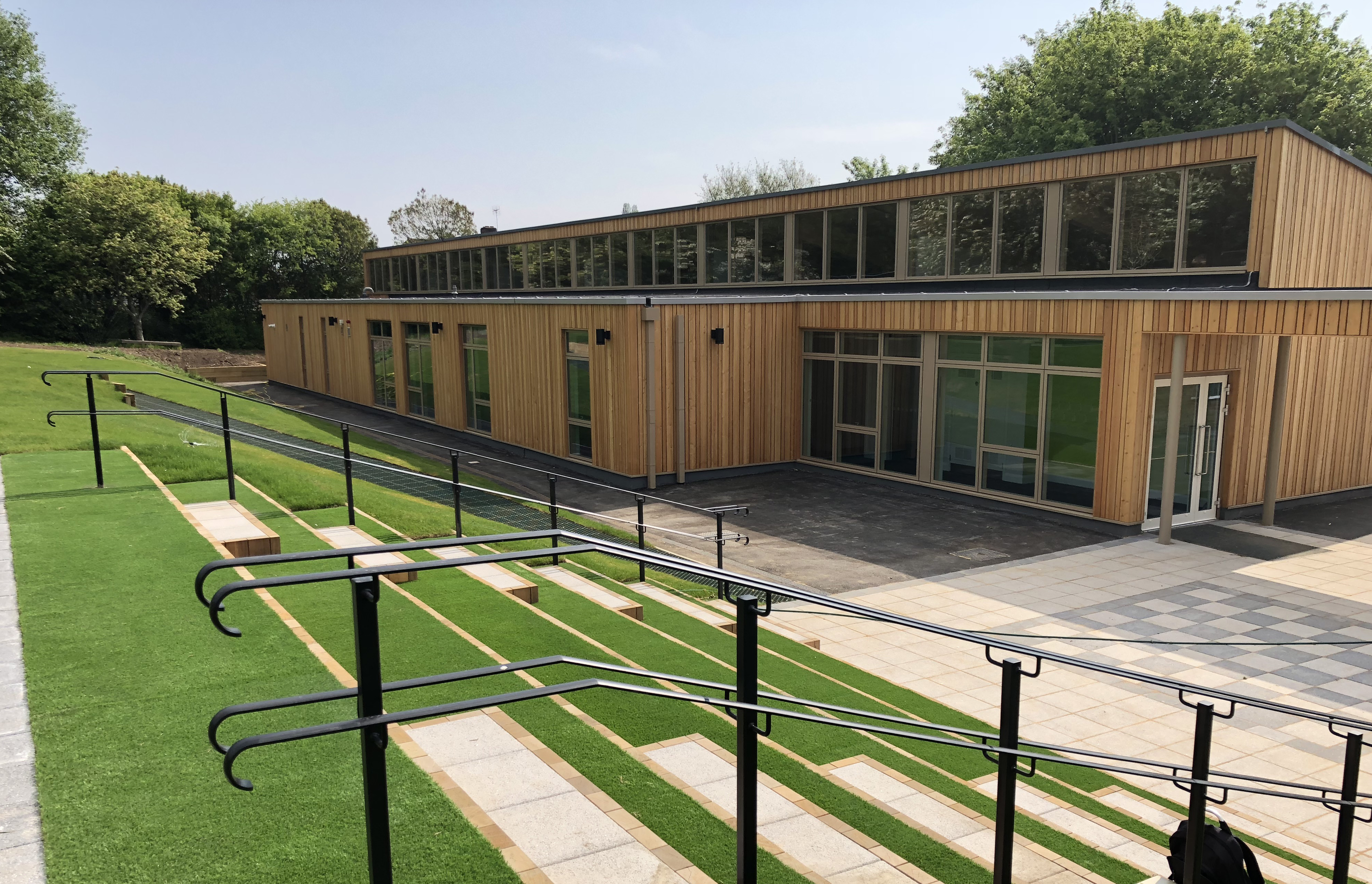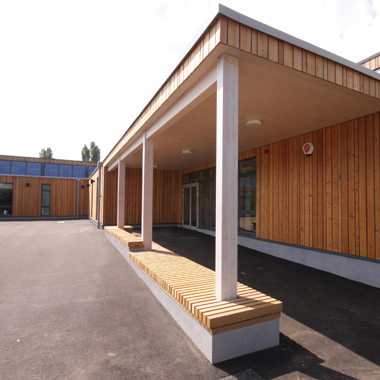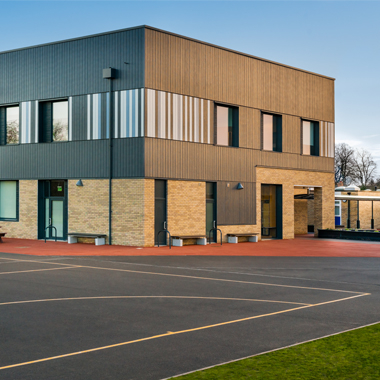Hampshire County Council developed a simple repeatable ‘shared design’ that could be adapted easily for different school extension projects across the county. This consisted of a glulam portal frame spaced at 3.6m intervals and connected to a volume with a flat roof. The Butts Primary School extension provides 6 additional classrooms, a staffroom and office, a group area, toilets, store and a plant room.


