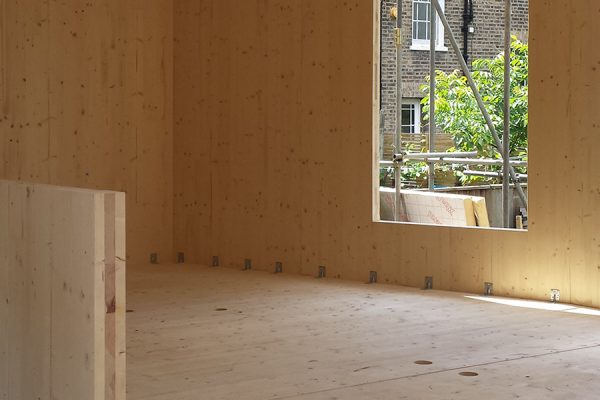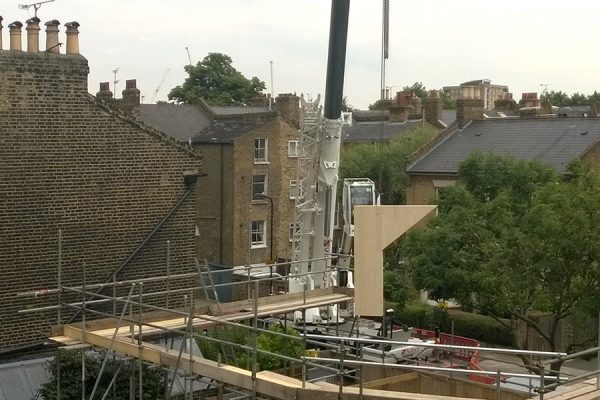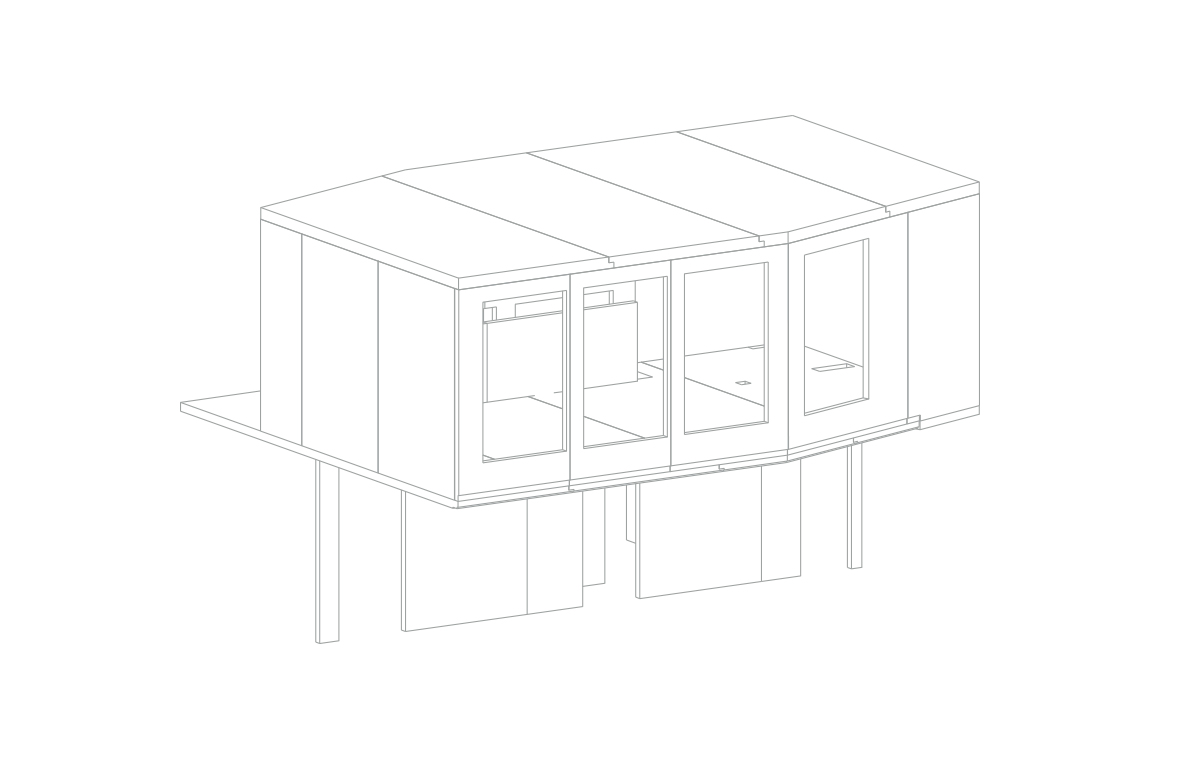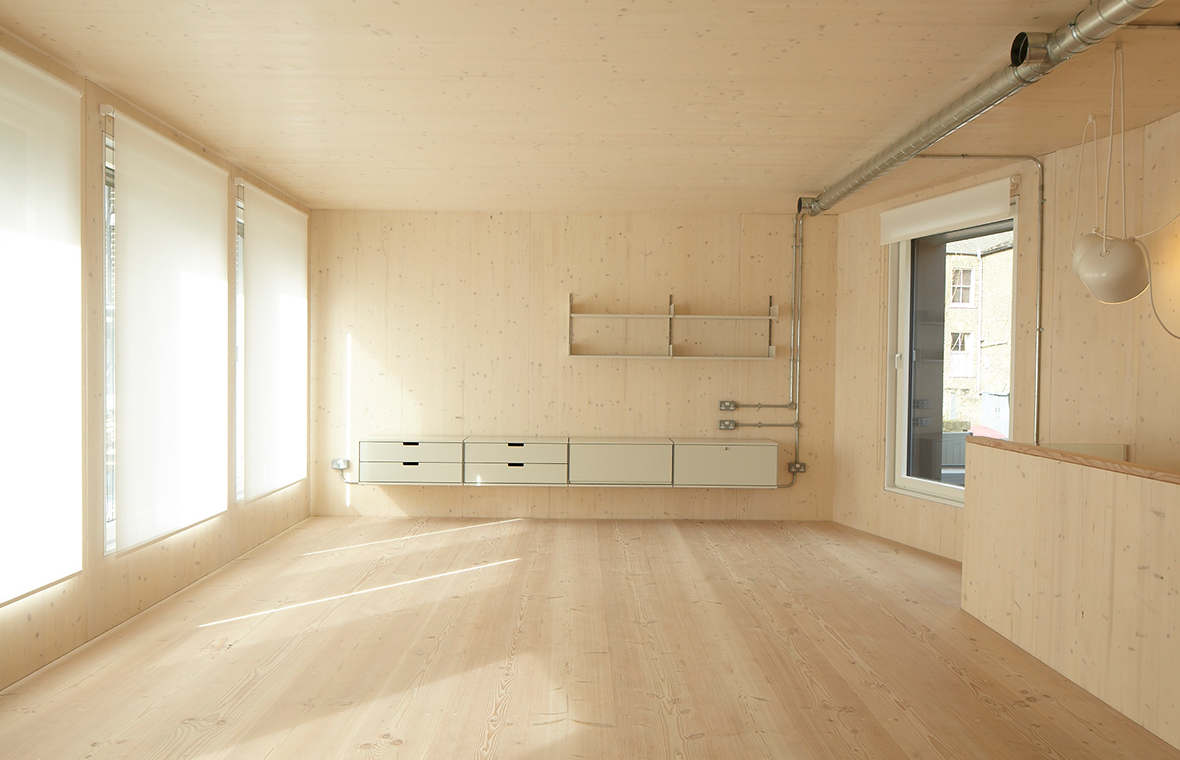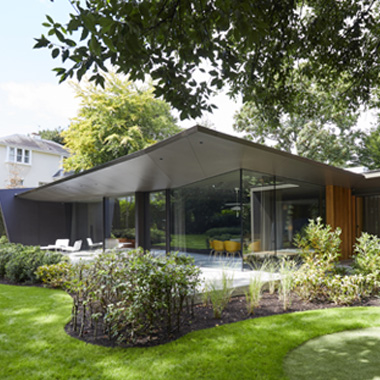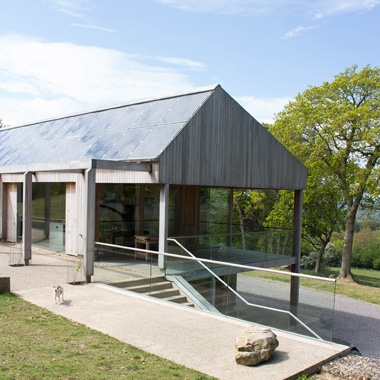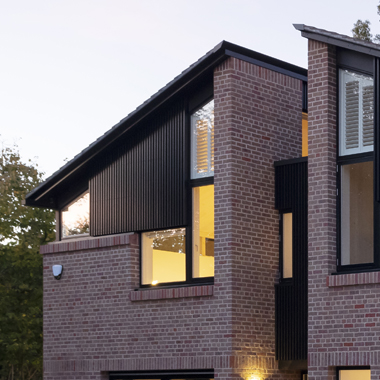This three-bedroom family house in North East London is designed and built to meet the strict criteria set by the Passivhaus Institute.
Photovoltaic panels are installed on the roof to further reduce energy consumption.
A passive house is a building that requires minimal space heating and cooling. This is achieved through very good thermal performance, airtightness and mechanical ventilation. The airtightness test carried out here exceeded the design requirements, achieving 0.37 air changes per hour on the first test.


