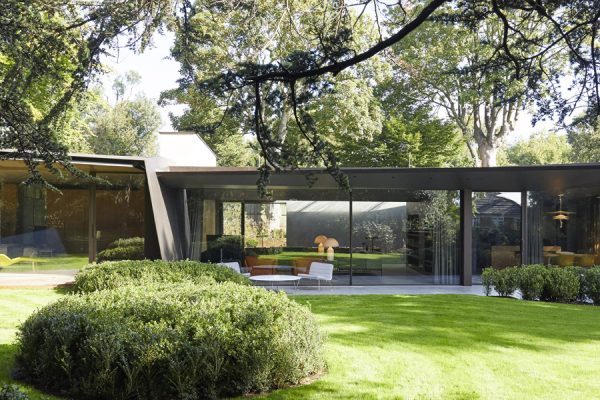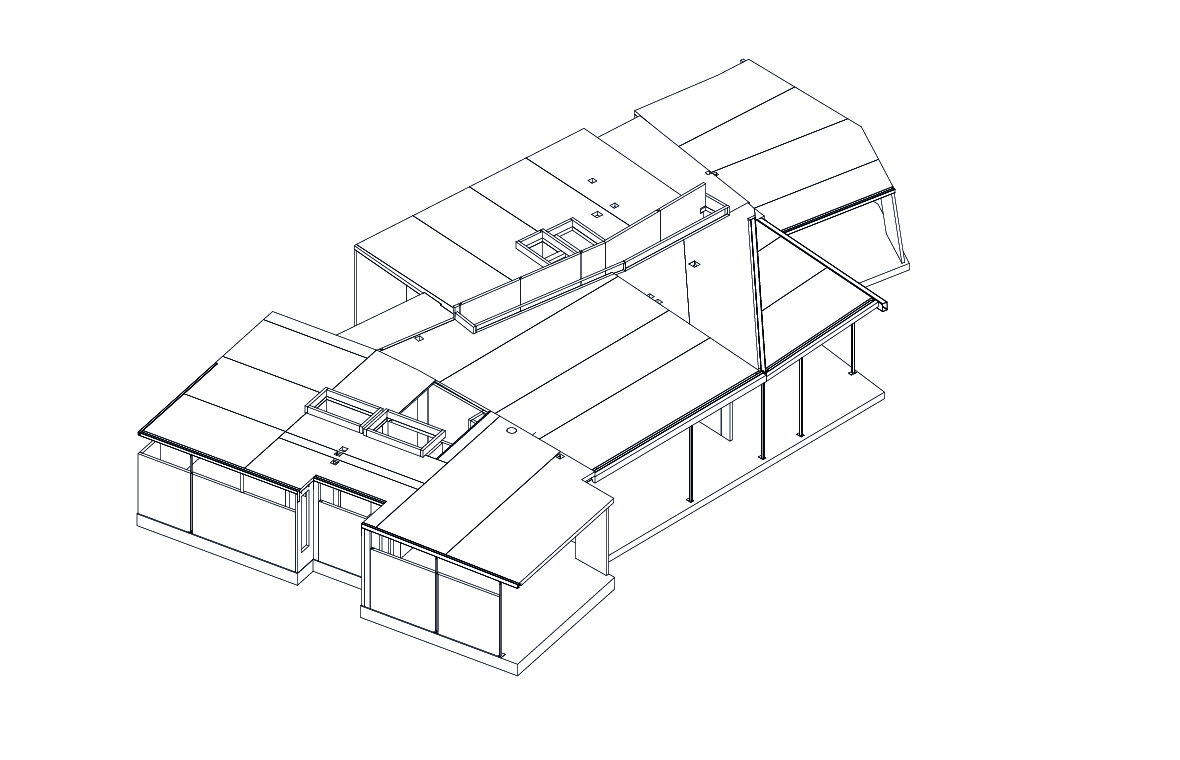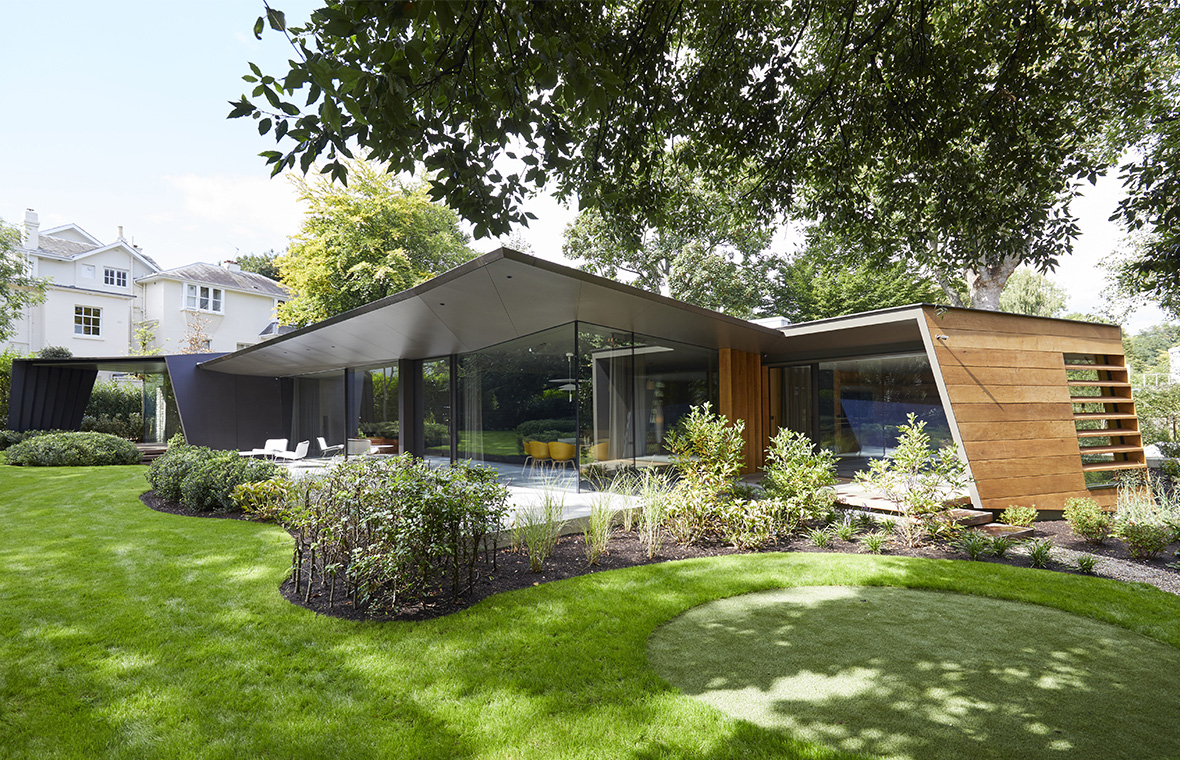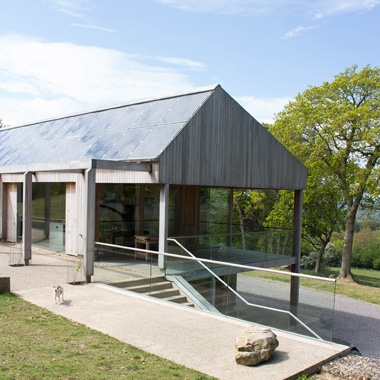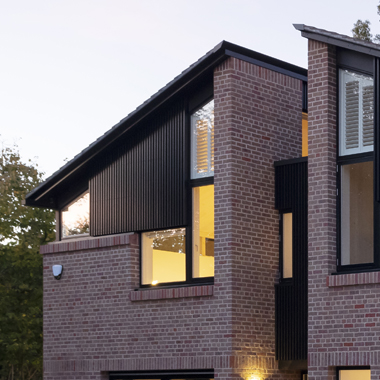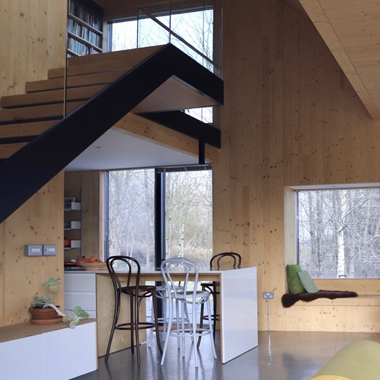Blackheath House is located within Blackheath’s Cator Estate, planned by John Cator a timber merchant in the late 18th century. The Conservation Area aims to preserve the unique character of the environment. Cross-laminated timber was therefore an appropriate choice for the single storey structure. The four-bedroom house was designed and positioned to echo the site’s gradual sloping contours beneath a large Cedar tree. The building is a low energy home, CSH level 4, and was shortlisted for the Wood Awards 2018 in the Private category.


