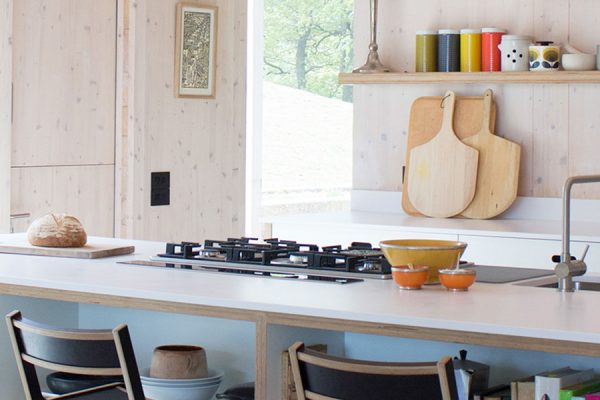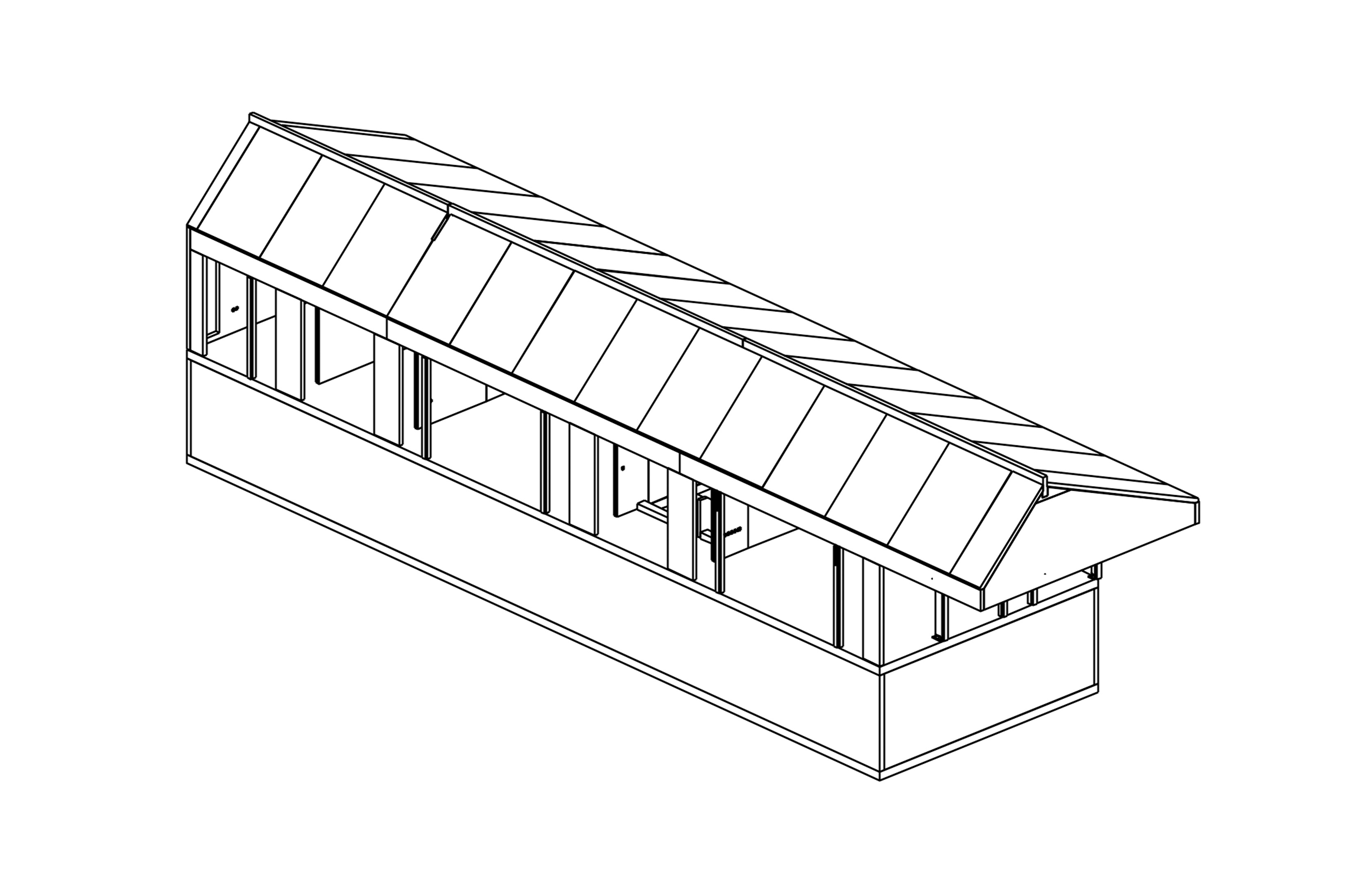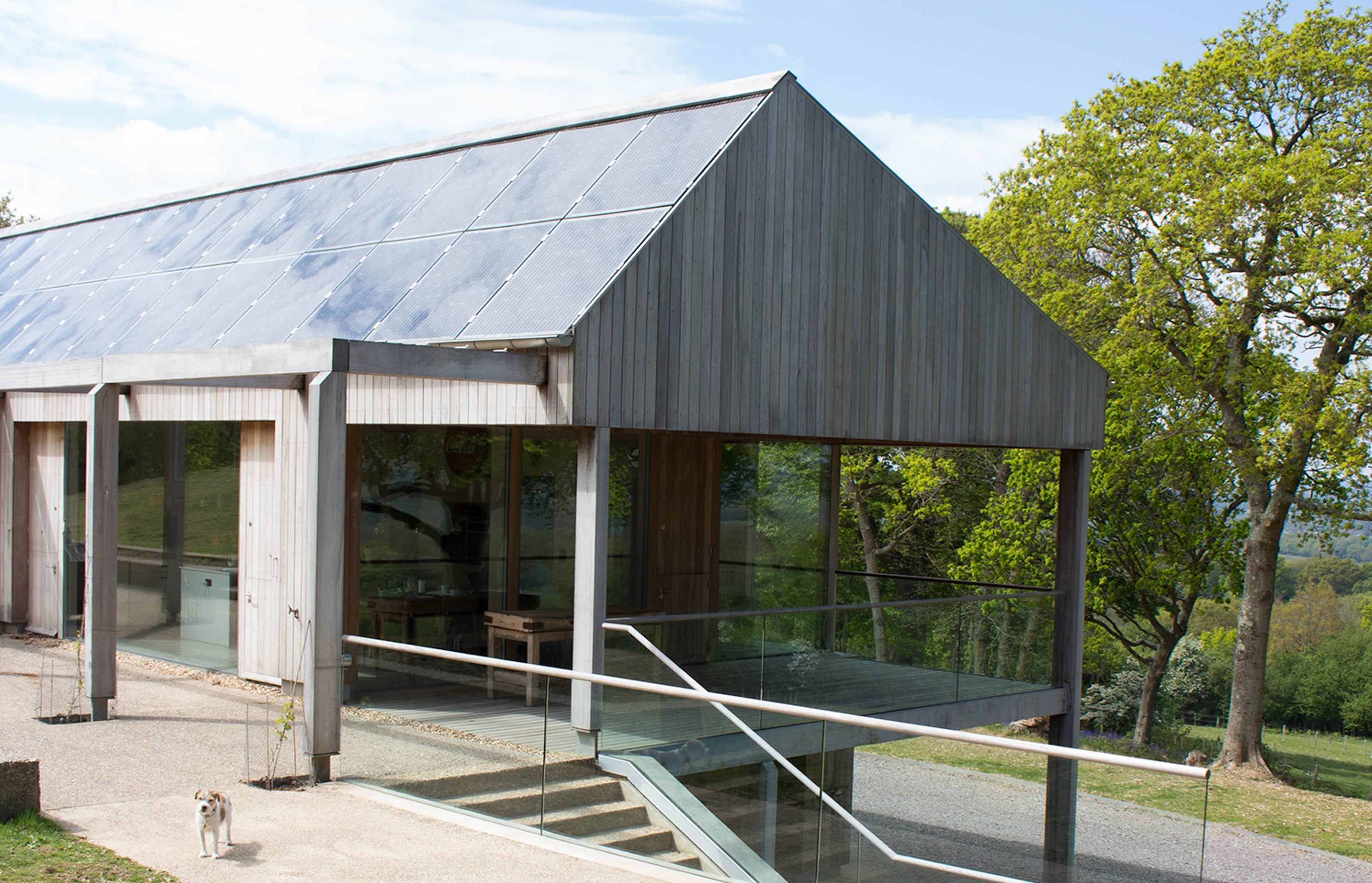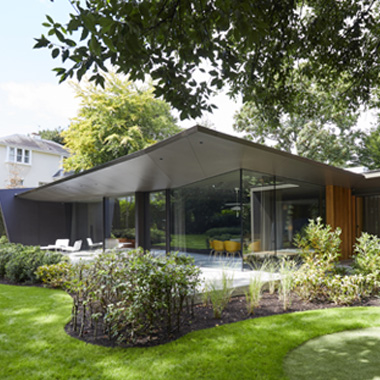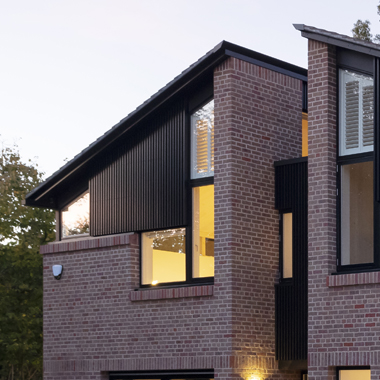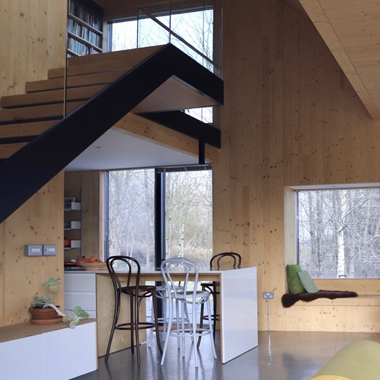A new private three storey house set in a valley, north of Hastings. Surrounded by woodland, the mass timber structure of the house is clad entirely in iroko and integrates solar panels on the south facing pitch of the roof. Internally the CLT walls are left exposed and the doors are also made using 60mm panels of cross-laminated timber. Three bedrooms are arranged over 2 floors along with a study, library, kitchen/dining room, bathrooms and a garage. The CLT superstructure sits on a concrete basement which houses a pool and associated plant and changing facilities.


