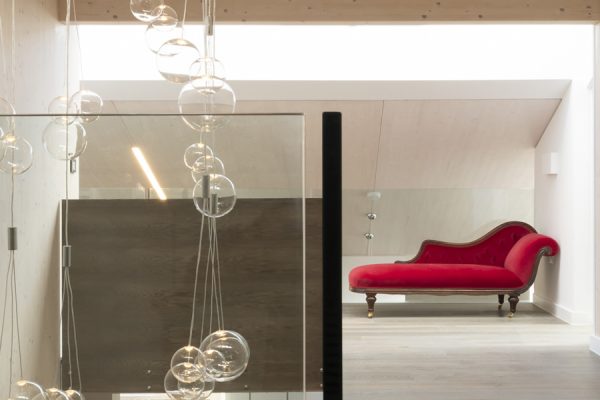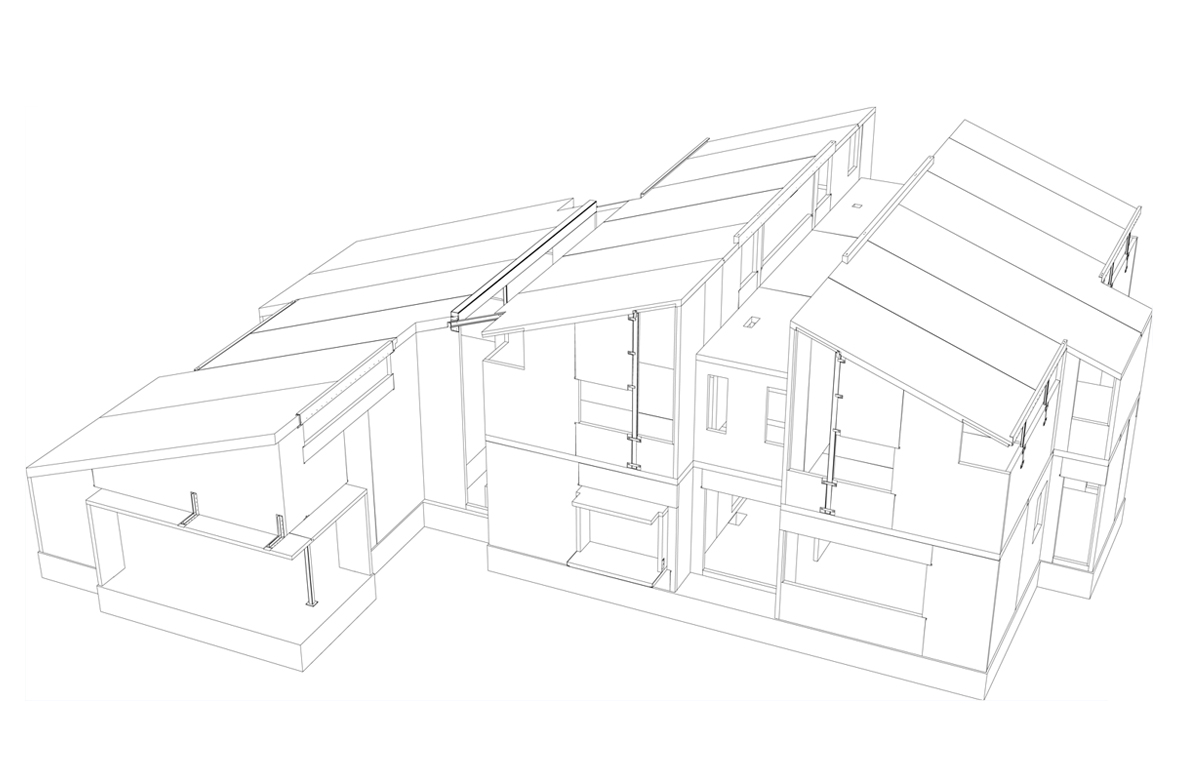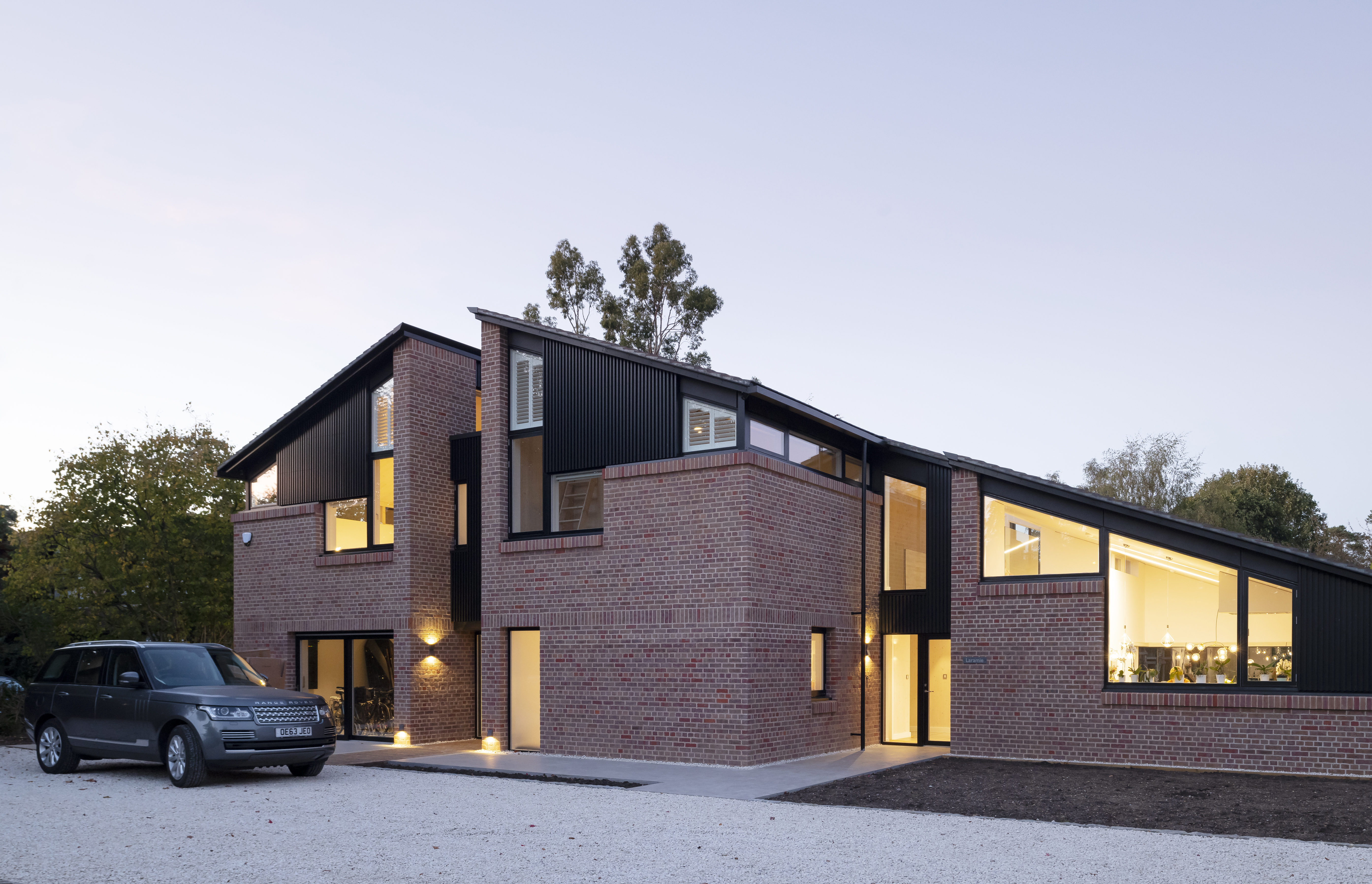This single family detached house is located in Amersham, Buckinghamshire. The design plays with the volume of a traditional pitched house, pulling it apart, in order to bring as much natural light as possible into every room. The main volume is symmetrical in plan with the entrance hall and stairwell cutting through the centre. This central hallway has a flat roof and is clad with vertical timber boards stained black.
The entrance hall is set back from the 2 mono pitched brick volumes on either side which have clerestory windows to the four bedrooms on the first floor. The eastern pitched roof continues down to a single storey volume which houses the large open plan kitchen, living and dining room area. A top lit secondary stair on this side of the house doubles up as a storage wall for books, ornaments and art work.









