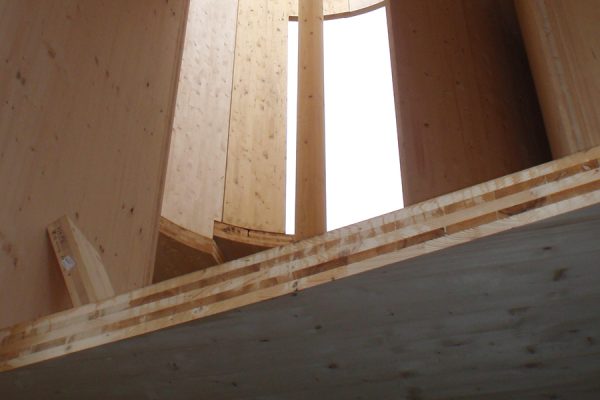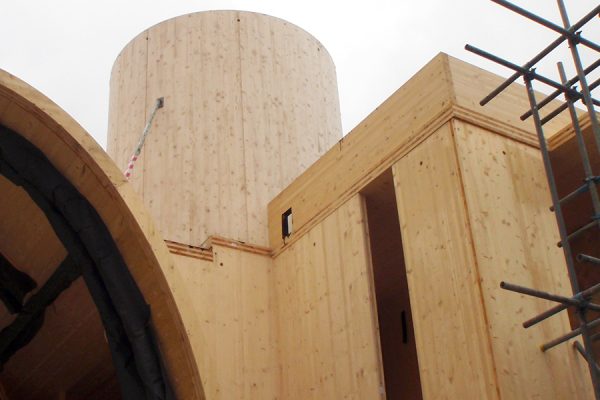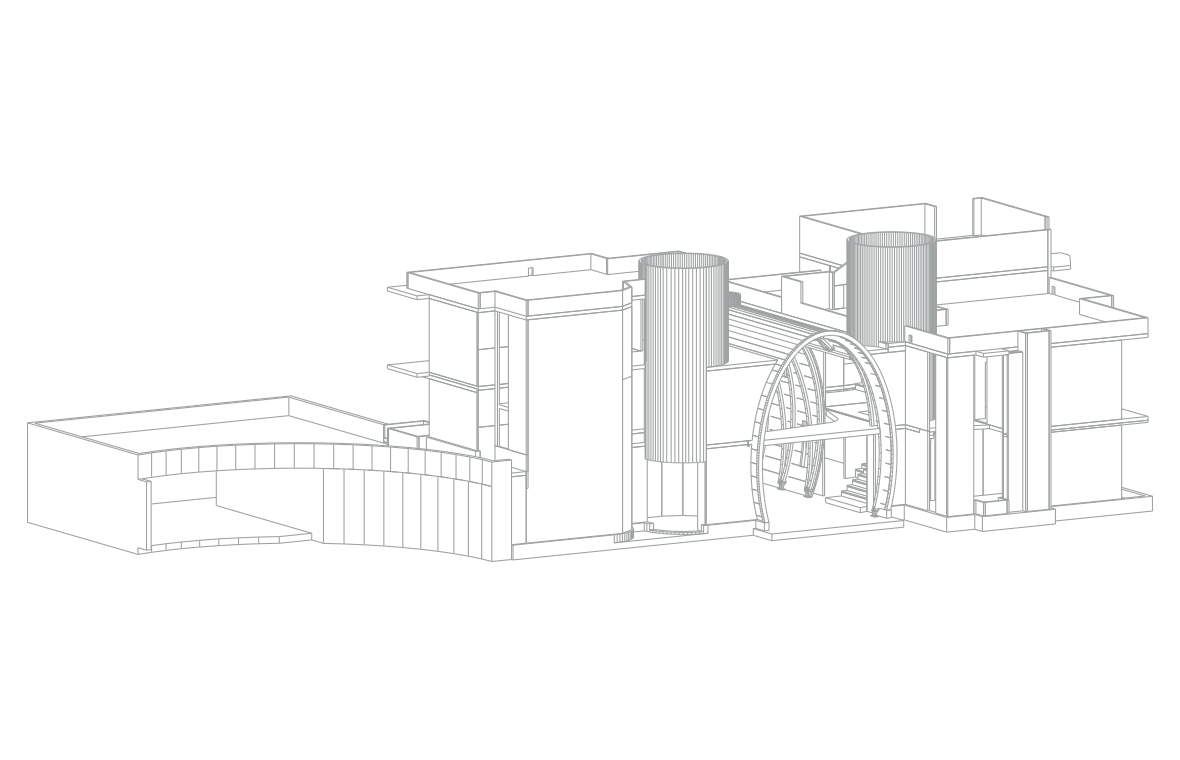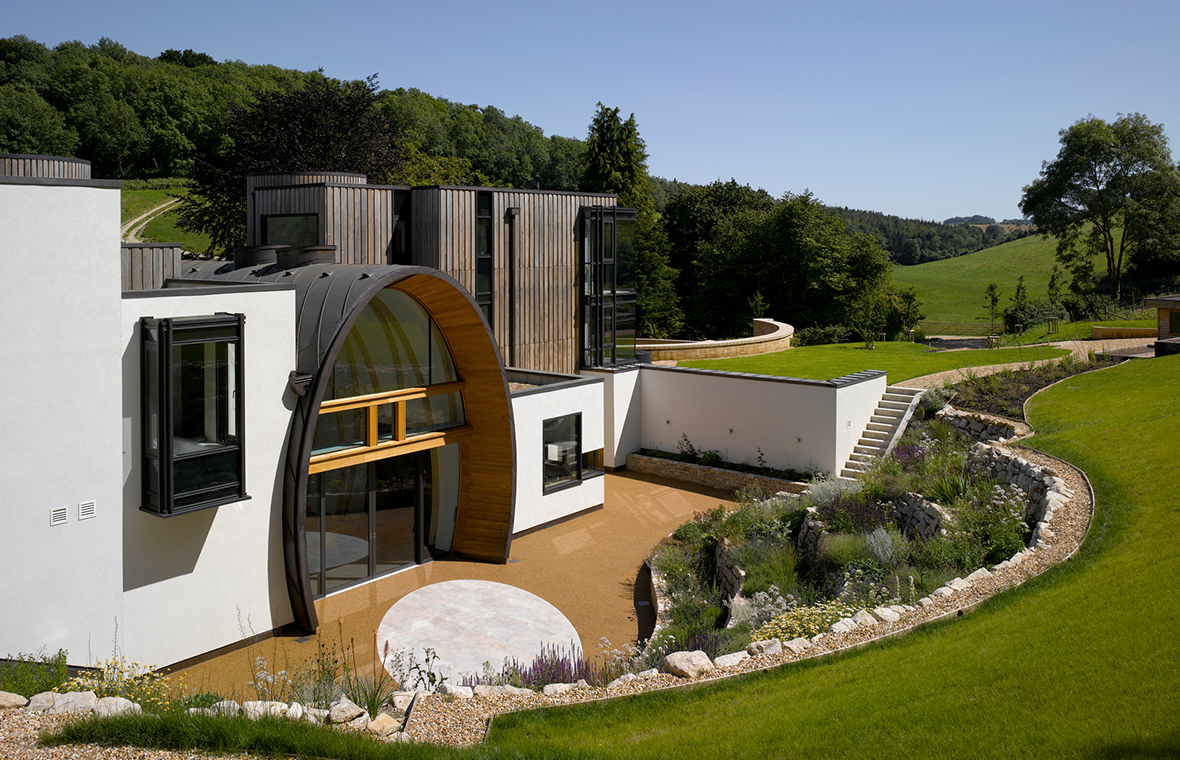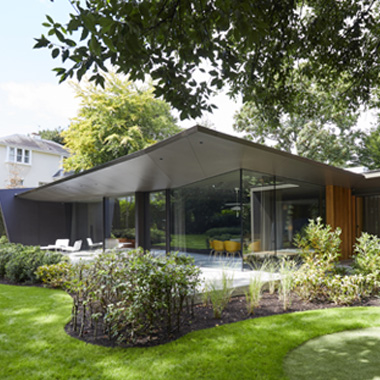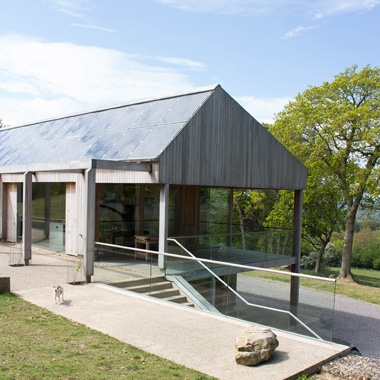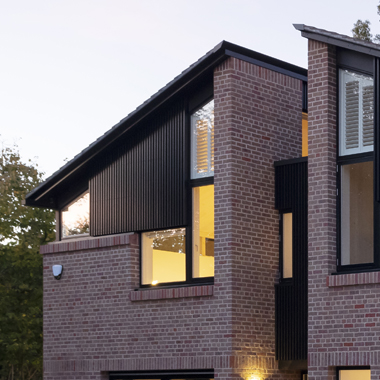This cross-laminated timber new-build family house sits in an Area of Outstanding Natural Beauty in the Hampshire countryside.
The derelict façade of the original building remains on the site that was once part of the Ditcham Park Estate.
The new family home has five bedrooms and a large central dining hall supported by exposed glulam foudre arches. The living quarters extend from each side of the central dining hall, and include curved staircase towers and spiral stairs. The green roof and the façades are carefully integrated into the rural landscape.


