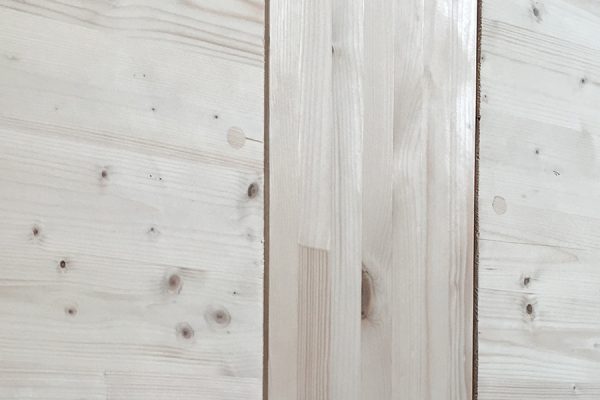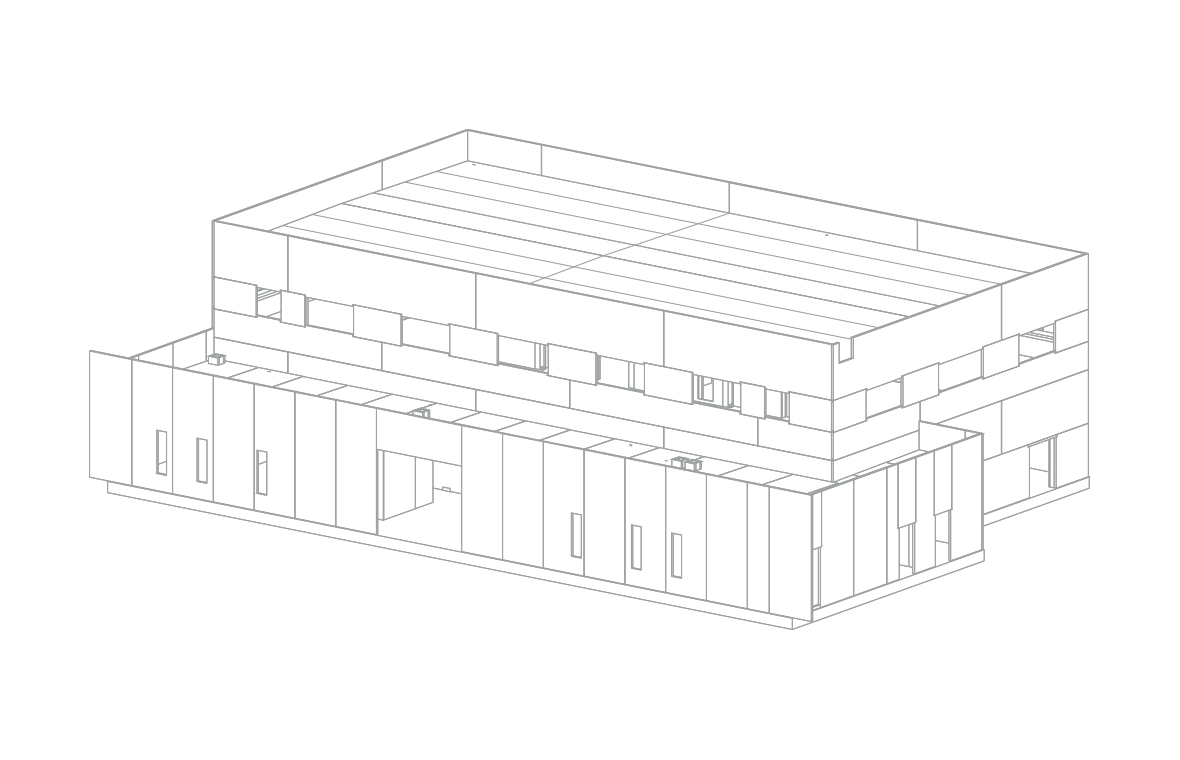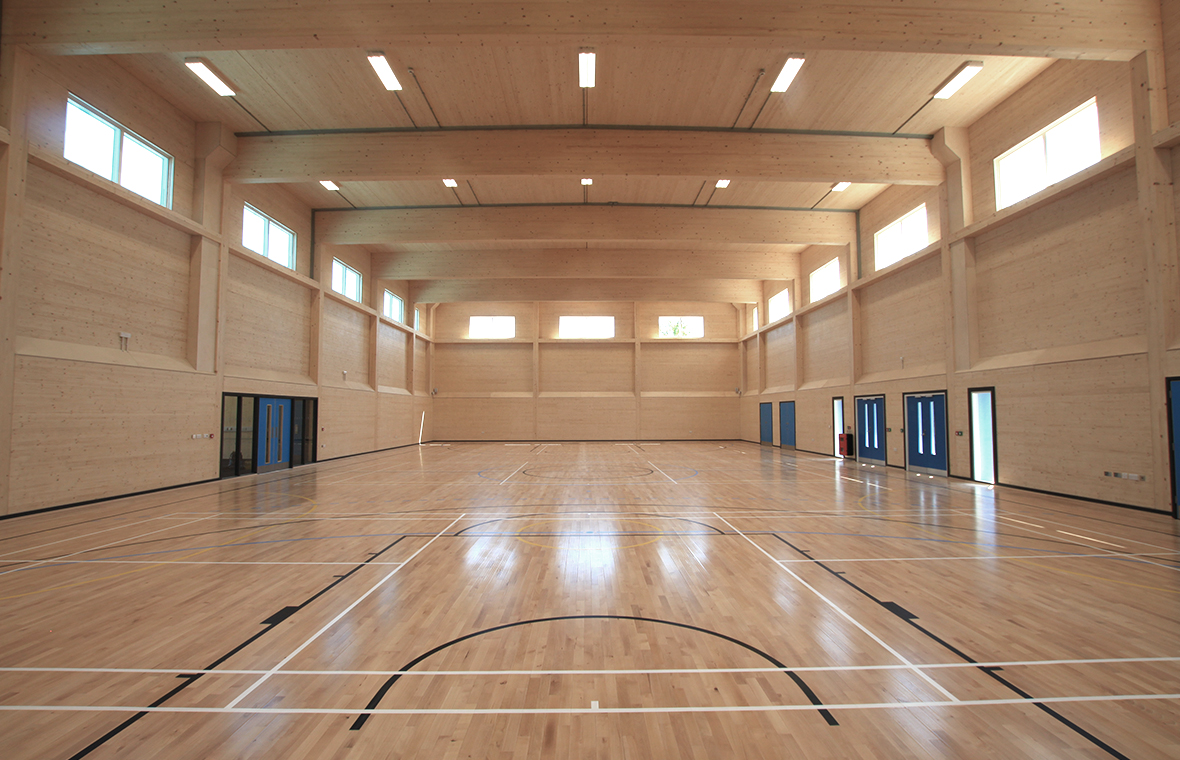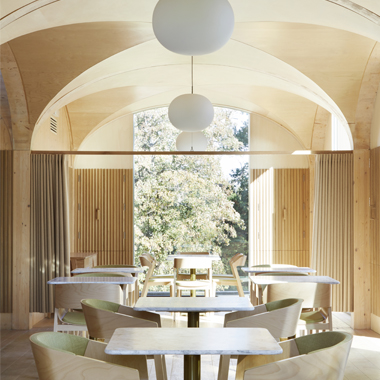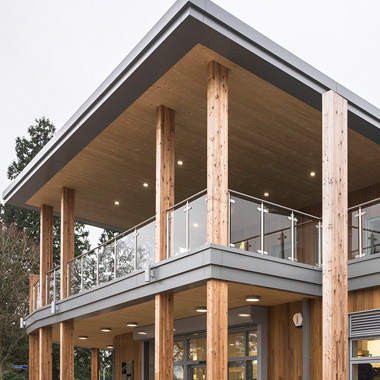The new sports hall is the third side of a triangular open space in Shoreham Academy. The school previously had limited social spaces, and exams meant that the existing sports hall was out of action of half of the year.
The new, three badminton court sized sport hall can seat 270 pupils for exams. Quick assembly on site kept disruption to school life at a minimum, and the building has a significant negative carbon footprint.


