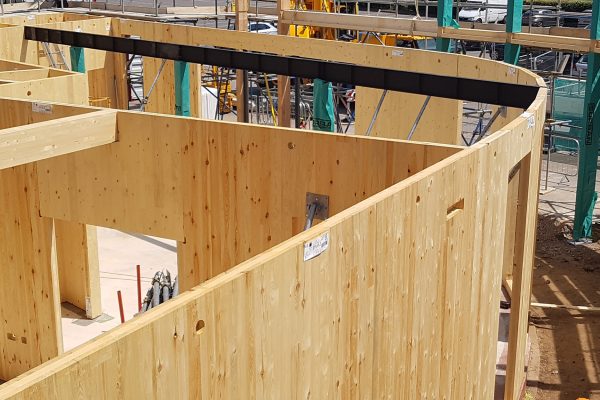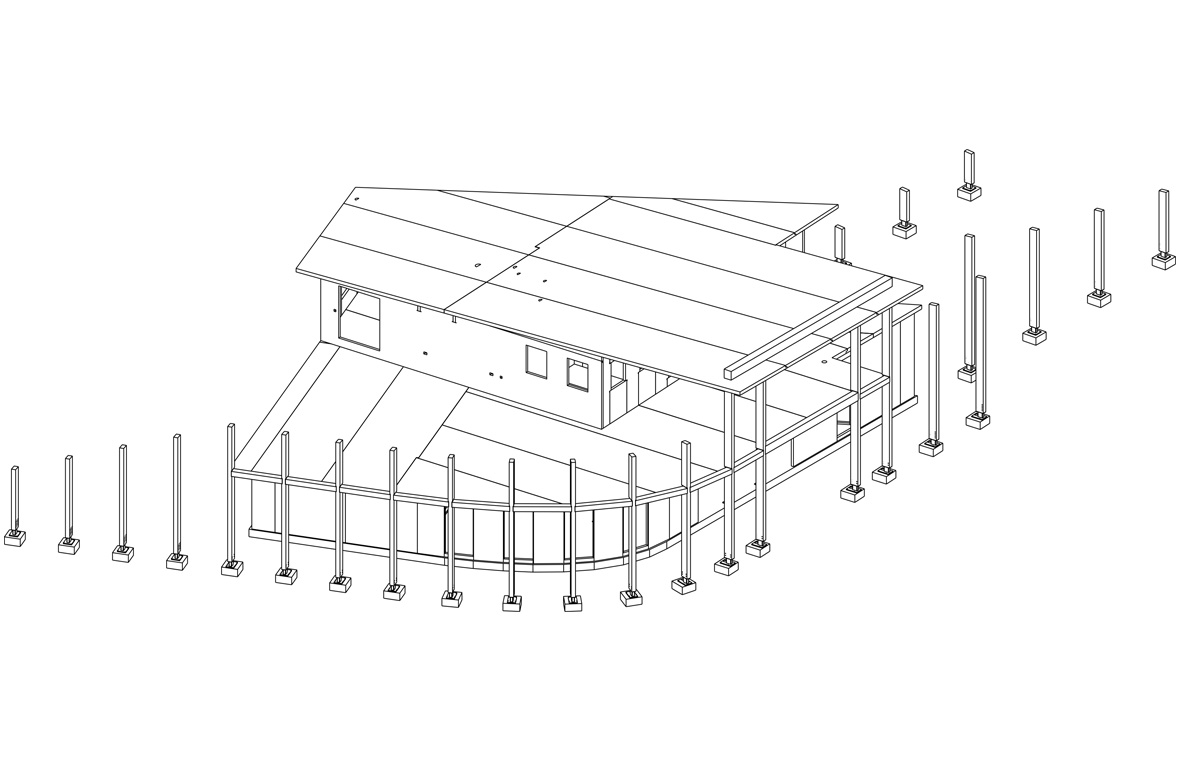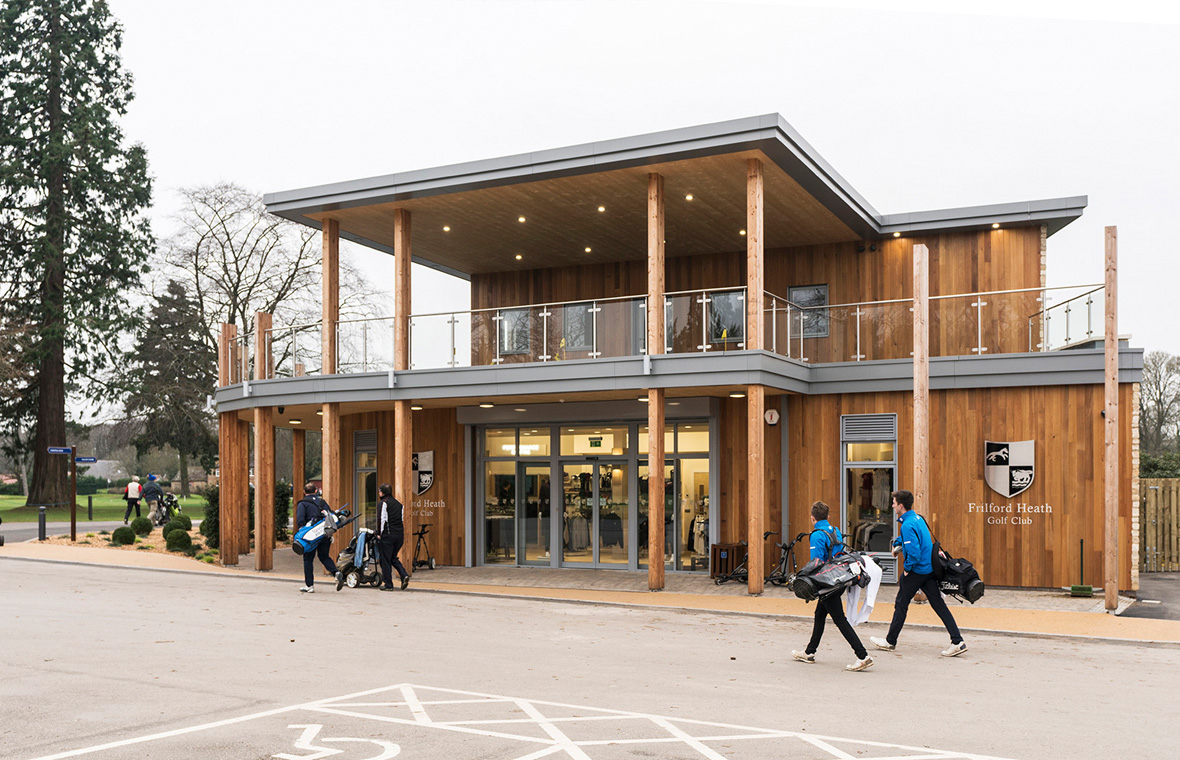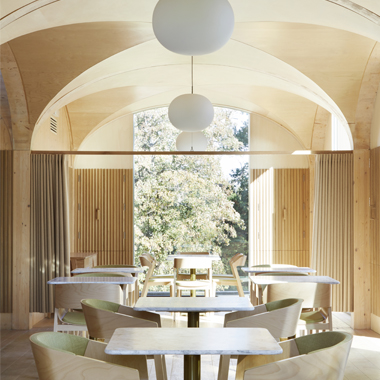Frilford Heath Golf Club is regarded as one of the best golf venues in the South of England with three championship golf courses set in 500 acres within a conservation area on the edge of the green belt in Oxfordshire.
The building is formed of a cross-laminated timber superstructure and an external colonnade of 27 glulam columns which provide support to the upper roof and first floor terrace which in turn cantilevers over the columns to create solar shading on the south elevation. The columns extend up above terrace level where they house the glazed balustrade. The glulam columns are intended to blend the building to the backdrop of trees and surrounding landscape and to assist with wayfinding.









