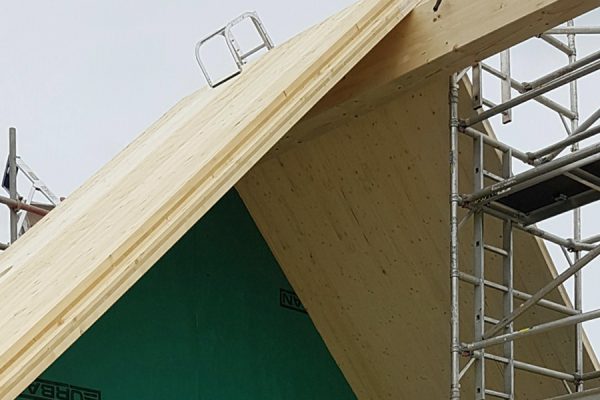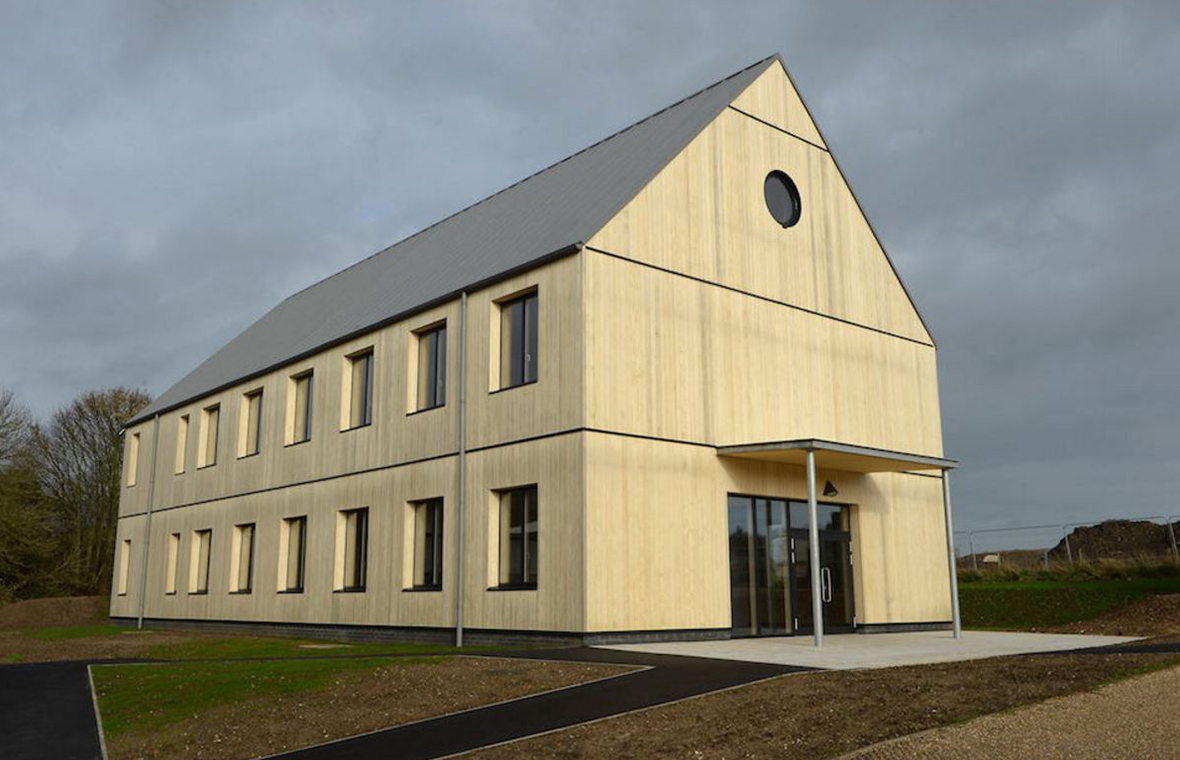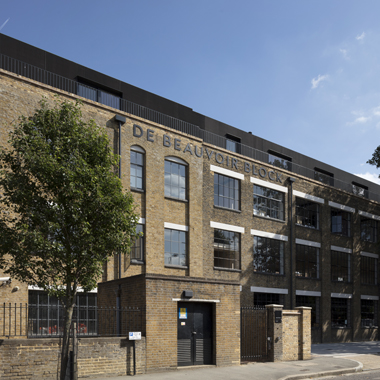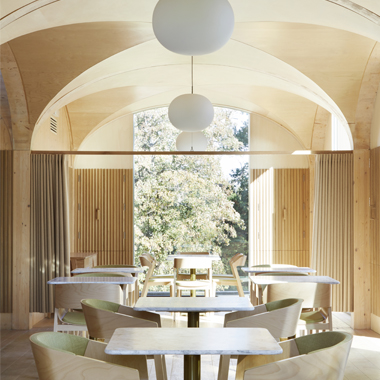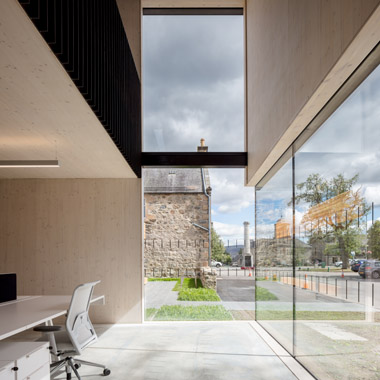The new Christie’s Care office building is located on the outskirts of Saxmundham in Suffolk.
The two-storey pitched building is oriented north to south, and houses about 60 people. Large cylindrical mass timber columns provide structural support to the steeply pitched roof of the building. The cross-laminated timber structure is largely exposed on the interior and has been treated with a white wash to prevent the longer term darkening of the timber caused by UV light.
A circular window in the southern gable end enables sunlight to track across the interior. The window opens in a way that provides cross ventilation, allowing hot air to escape in summer.
Completed in 2016, the project has been awarded the Large New Building Award at the Suffolk Association of Architects Awards 2017, and is a finalist at the 2017 East Anglia LABC Building Excellence Awards.


