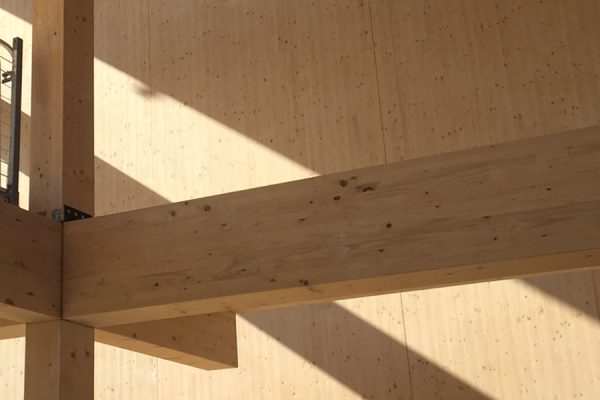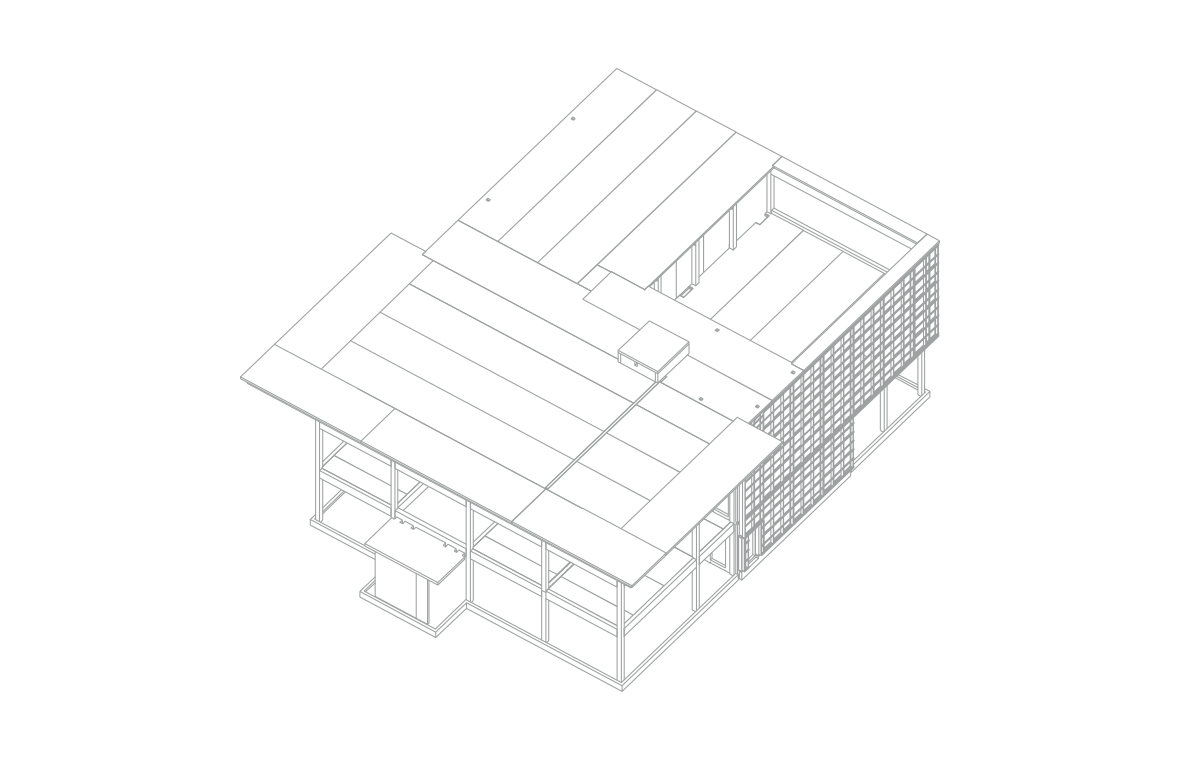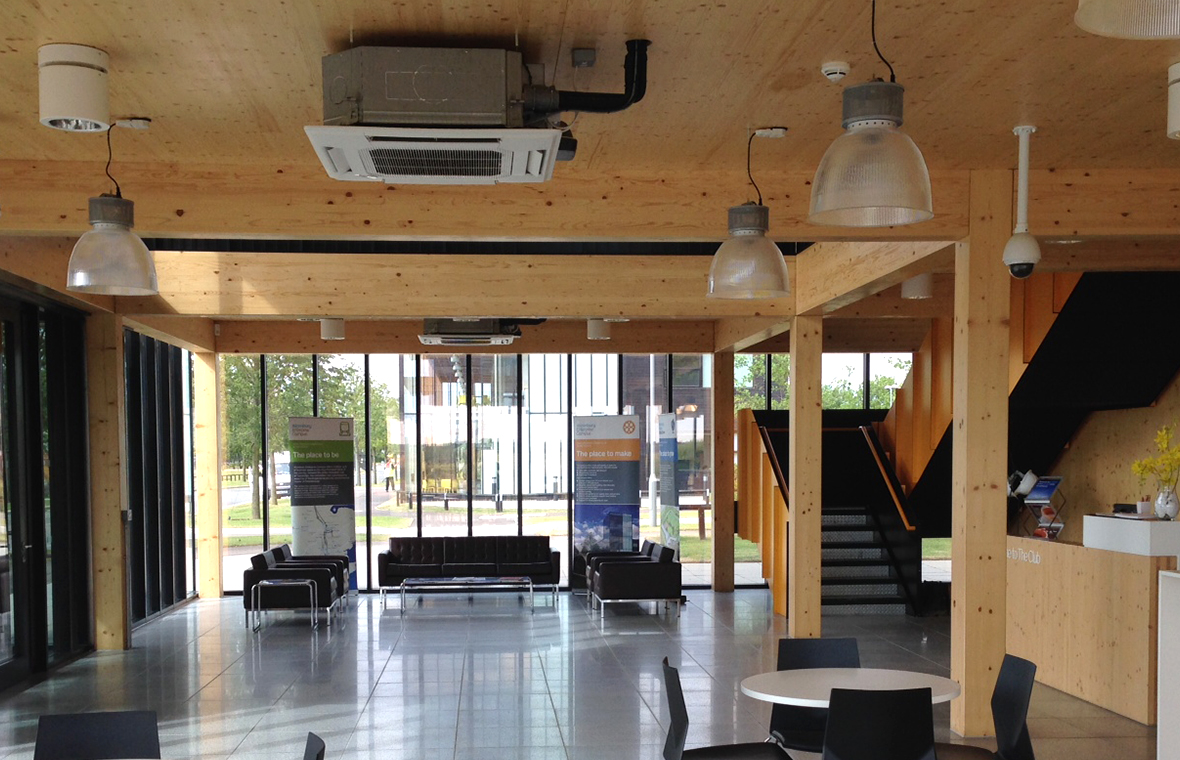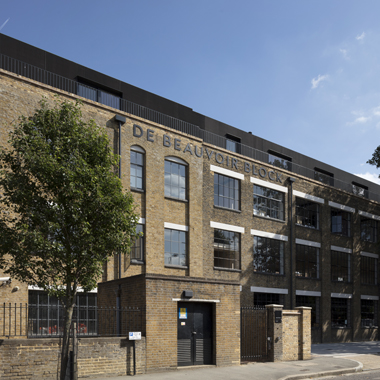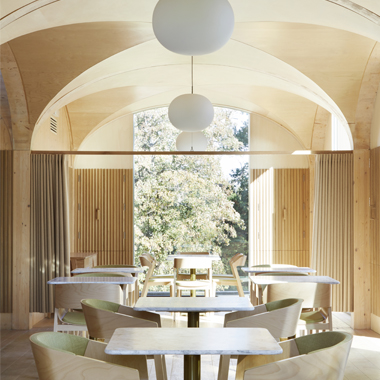Alconbury Amenity Building is a two-storey community centre.
It is one of the first projects built on a large development site near Huntingdon. Over the coming years, the former airfield will be redeveloped to make a new town.
The building structure is a hybrid of cross-laminated timber and glulam. It contains open-plan offices, together with a gym and conference hall. The building is clad in a curtain walling system. Solar shading for the upper level is provided by the overhanging roof structure, and for the lower level by a cantilevering canopy supported by the mass timber structure.


