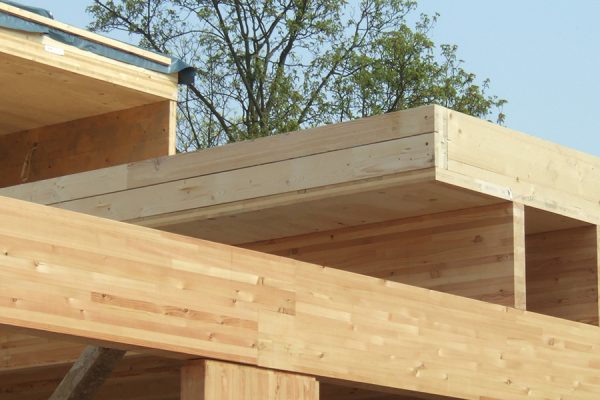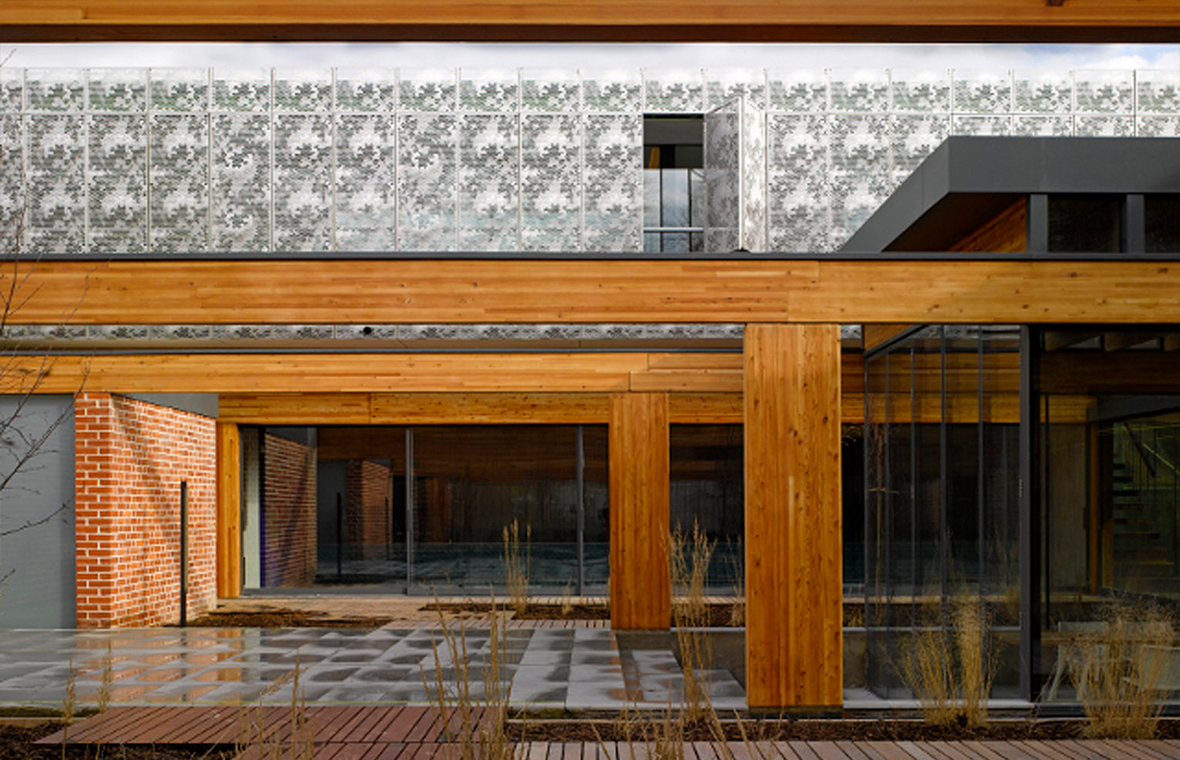This mass timber family home overlooks Richmond Park in South West London.
The three-storey building is designed around a central courtyard and houses a swimming pool, stables, a wine cellar and a vertical garden.
The exposed cross-laminated timber structure helps to order the space. The house uses a biomass fuel system and geothermal bore holes to heat the pool, and it has a predicted annual CO2 emissions rate of 9kg/m2.








