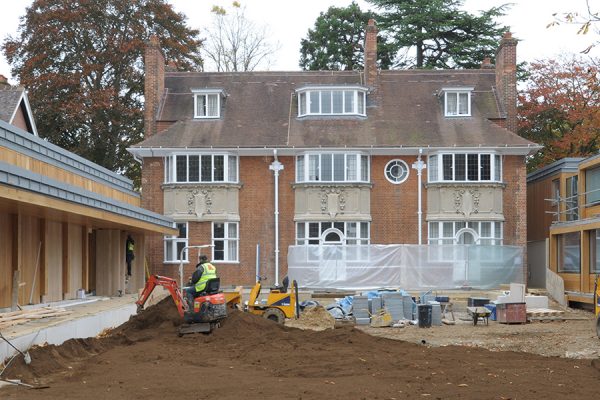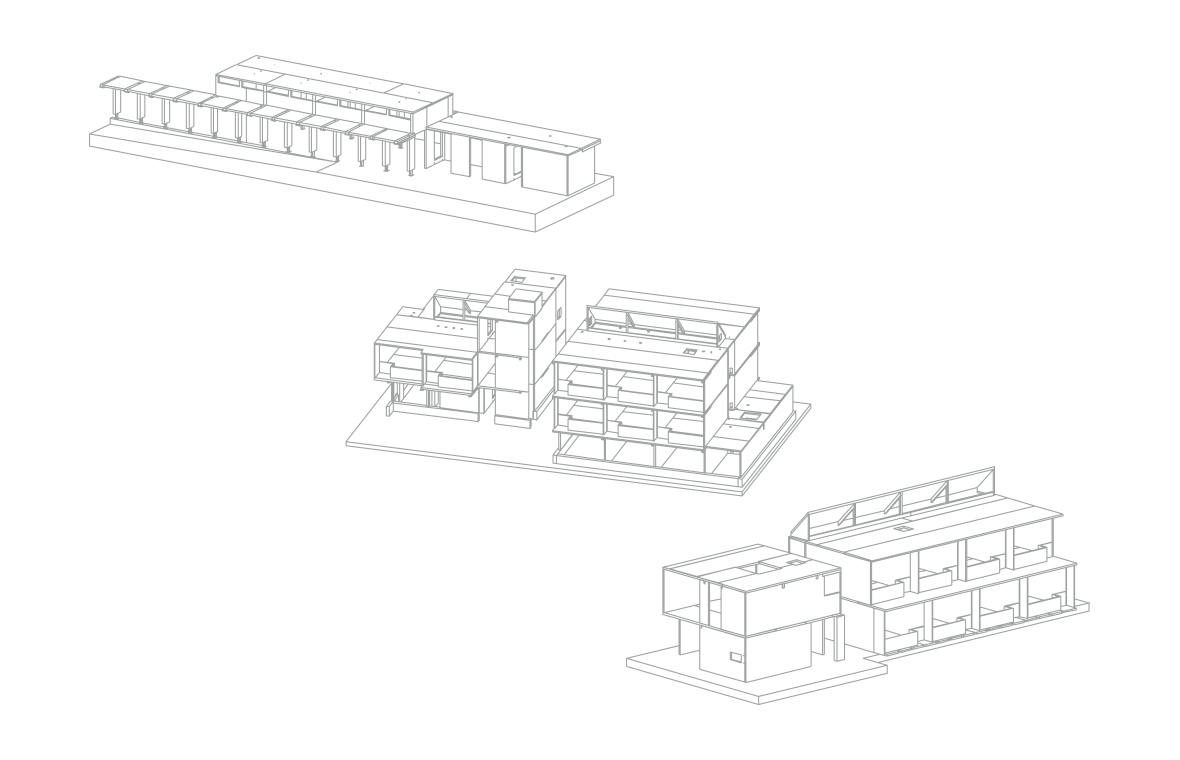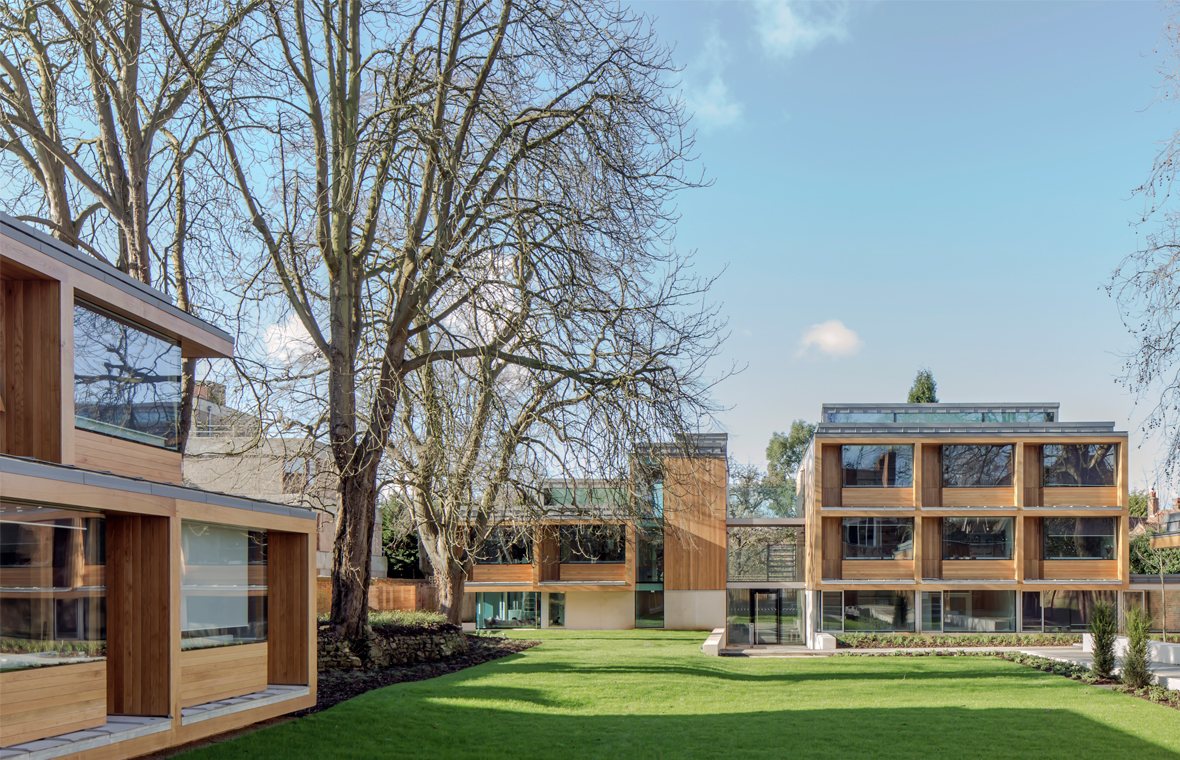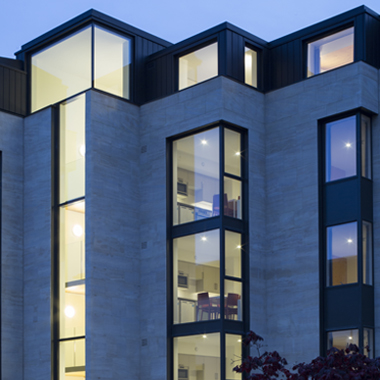This project consists of the development of new student accommodation and ancillary facilities for St Clare’s College, University of Oxford.
The new buildings include the garden pavilion, the art block and the residential block.
The existing Grade II listed Arts and Crafts building, which dates back to 1903, is incorporated in the redevelopment, and a warden’s flat forms a link between the original house and the new residential block. The art block is linked to the main building by a partially glazed corridor adjacent to the garden wall.









