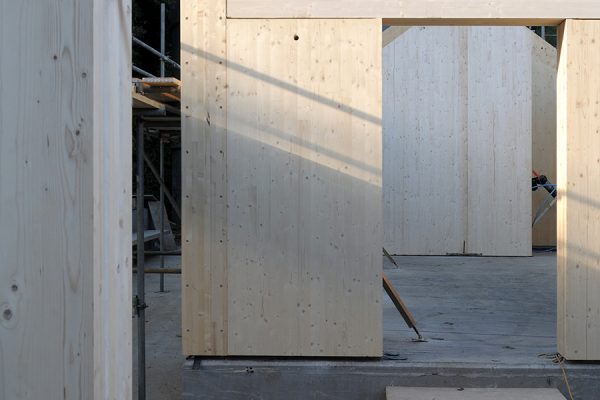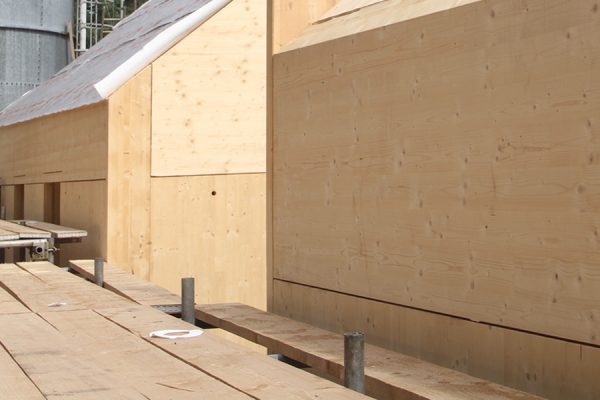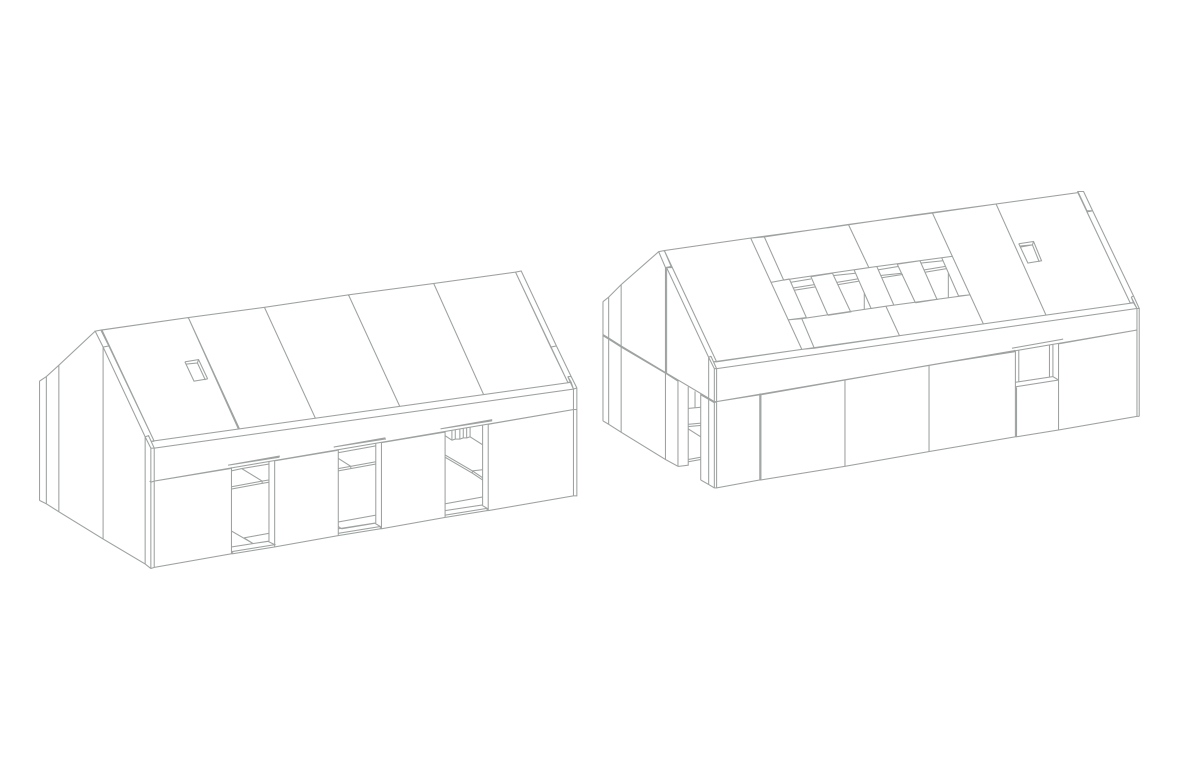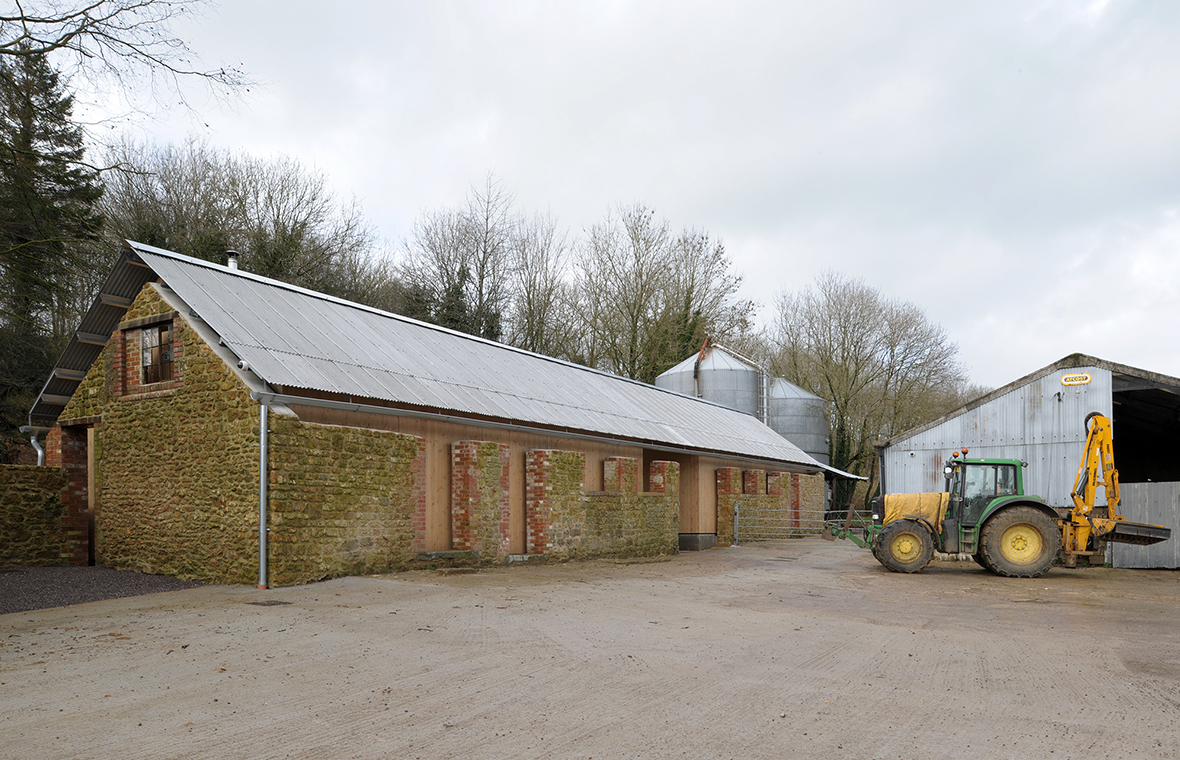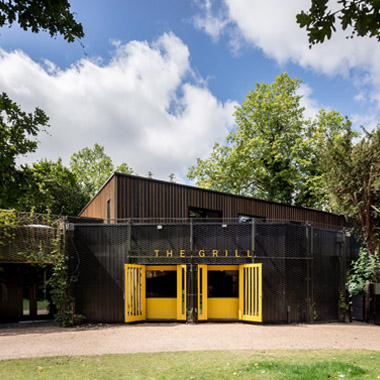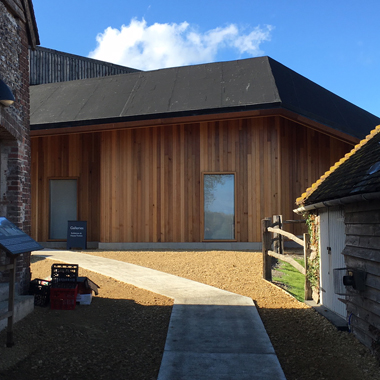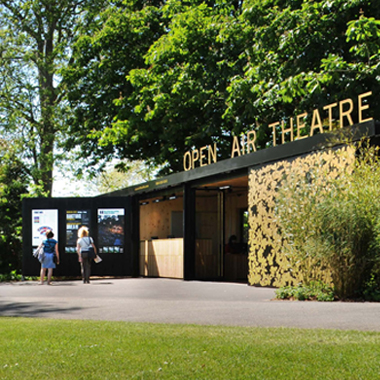Set within a working farm in Somerset, this new building is part of a scheme to revitalize the farmstead and is designed to become an office and store for the owner’s architectural and family archive. Two pitched timber structures are nestled within the consolidated remains of a nineteenth century store that faces the farmyard. The cross-laminated timber is exposed both internally and externally. A stable internal environment is required for archive drawings, this is achieved with mass timber alone. 300mm thick walls support 420mm thick roof elements with no insulation is included in the wall or roof build ups. The walls are protected on 3 sides by the remnants of the existing stone and brick shed while the roof is protected by a corrugated metal sheeting with generous overhanging eaves. The project was the RIBA National Award Winner 2014, the European Union Prize for Contemporary Architecture and was a the Mies Van der Rohe Prize 2015 (Nominee).


