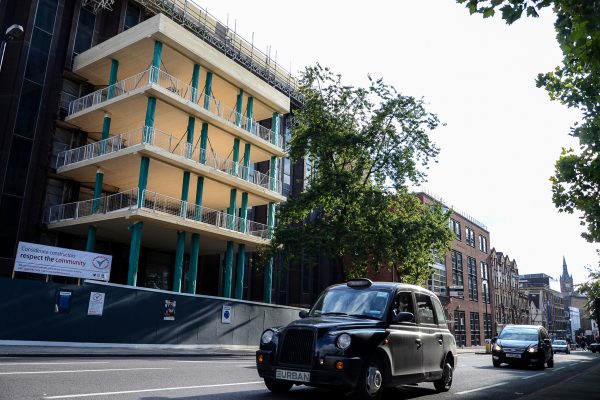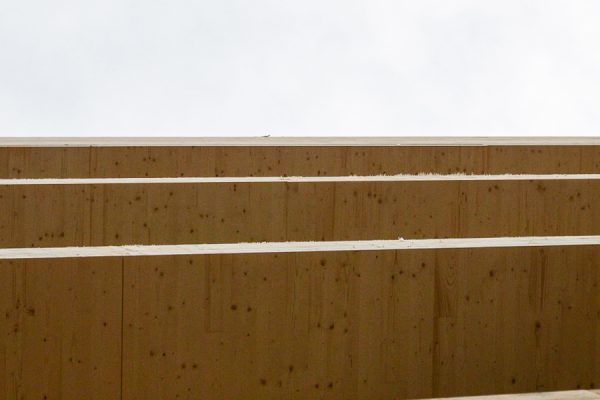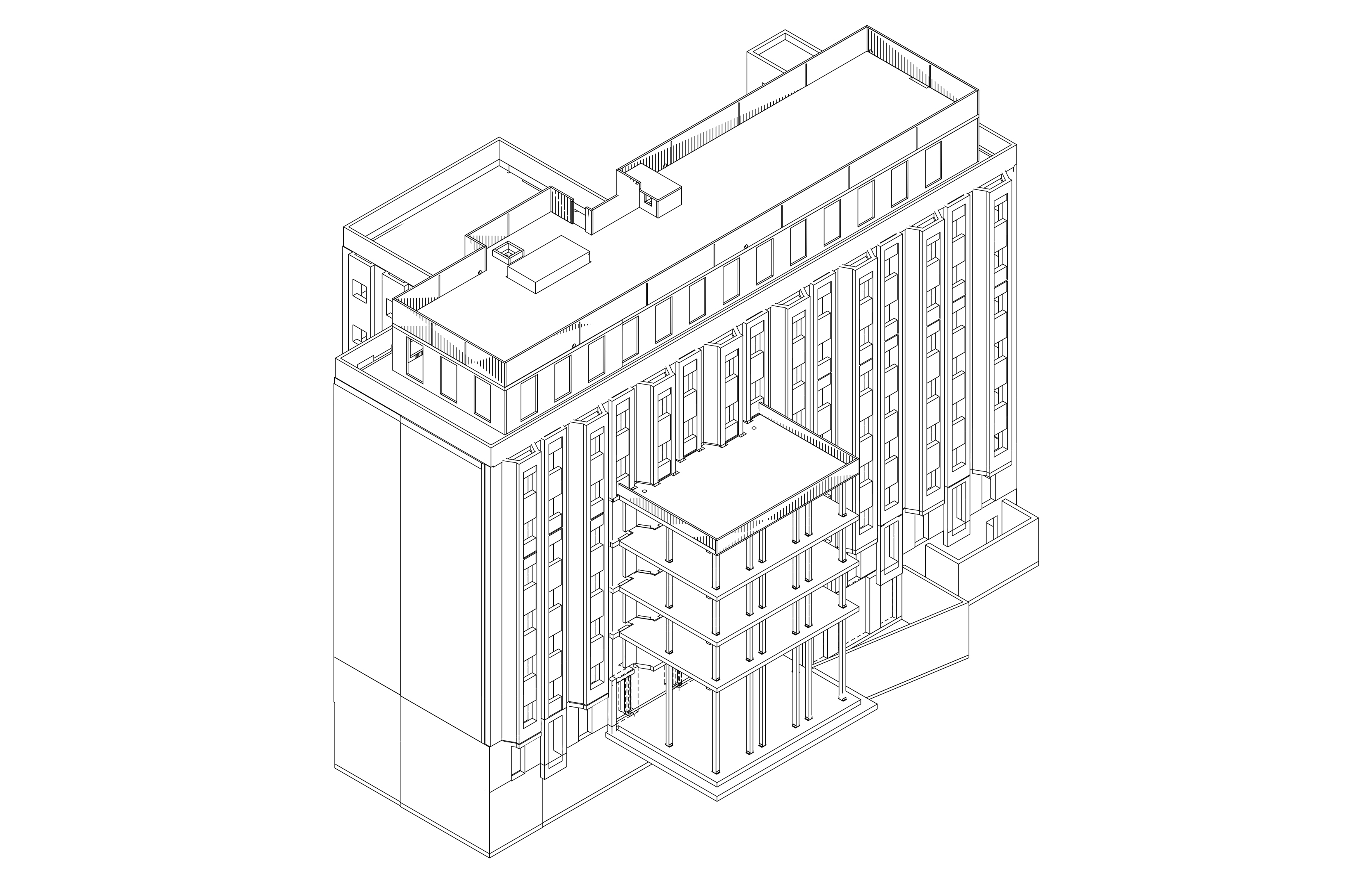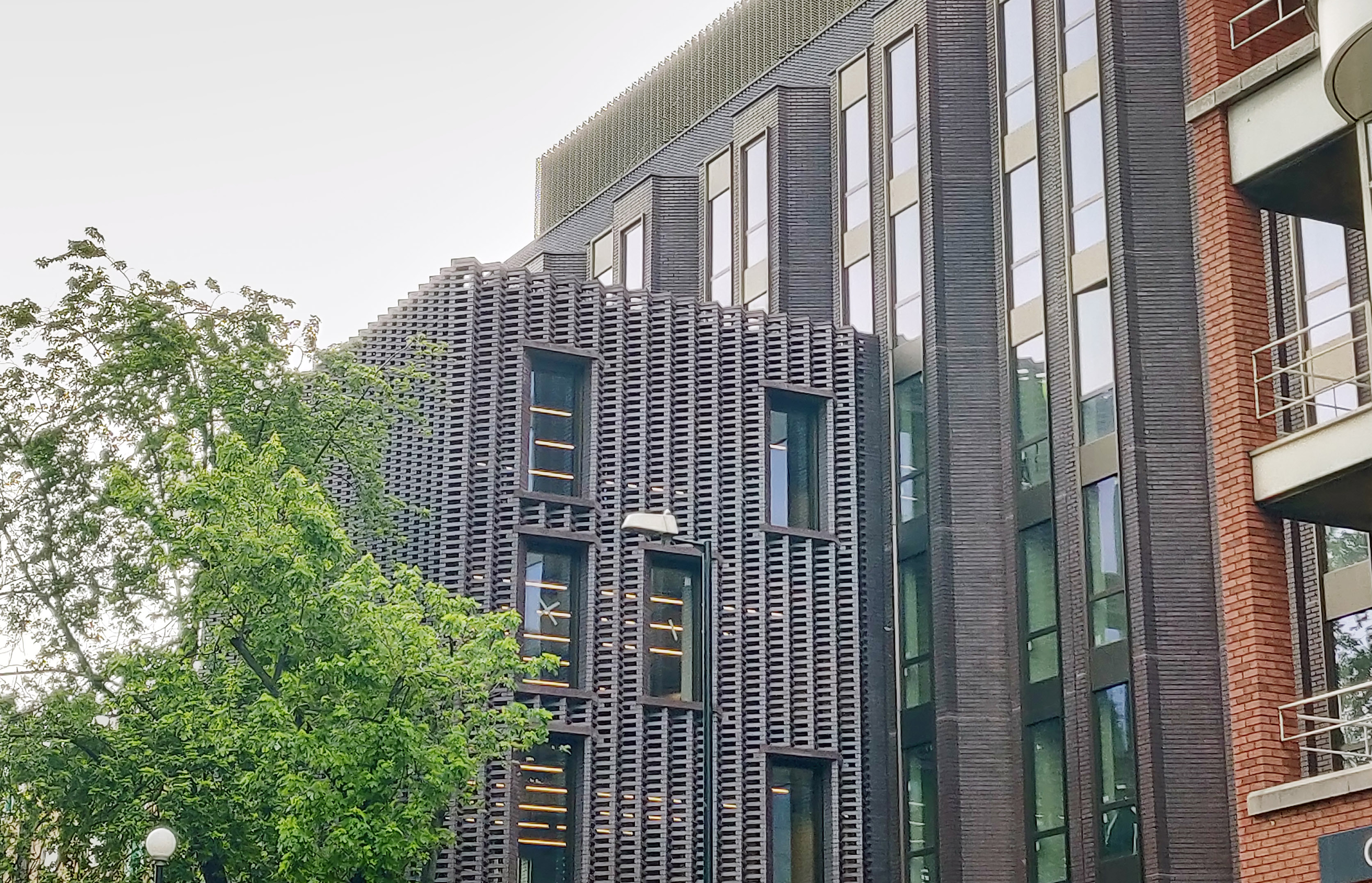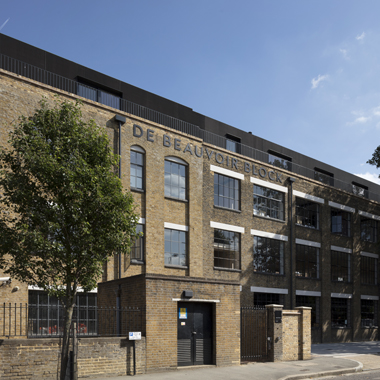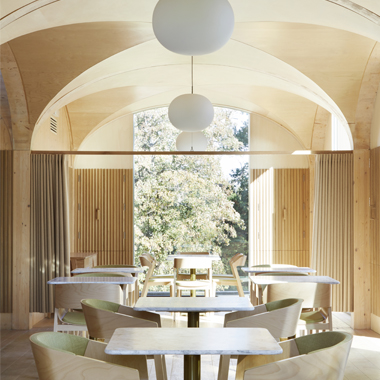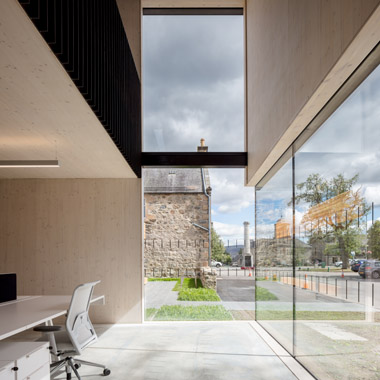Two extensions to an existing 7 storey office building near Kings Cross. The first consists of a 5 storey extension to the front of the building. The floor and roof slabs are made of cross-laminated timber panels, which are supported by the existing RC floor slabs and on the new loadbearing brick façade. The second consists of a single storey roof top extension. The primary structure is made of CLT panels for the walls, floors and roof with glulam beams used to achieve head height and span restrictions.


