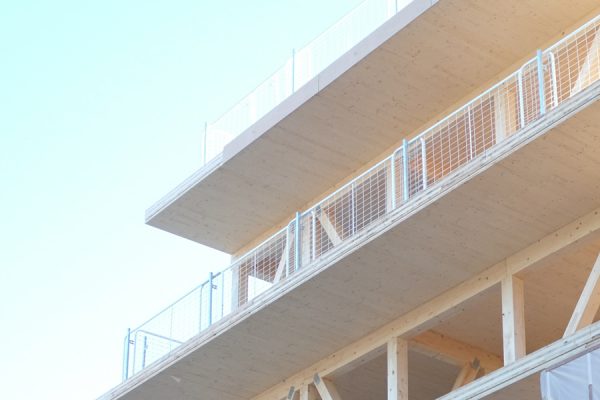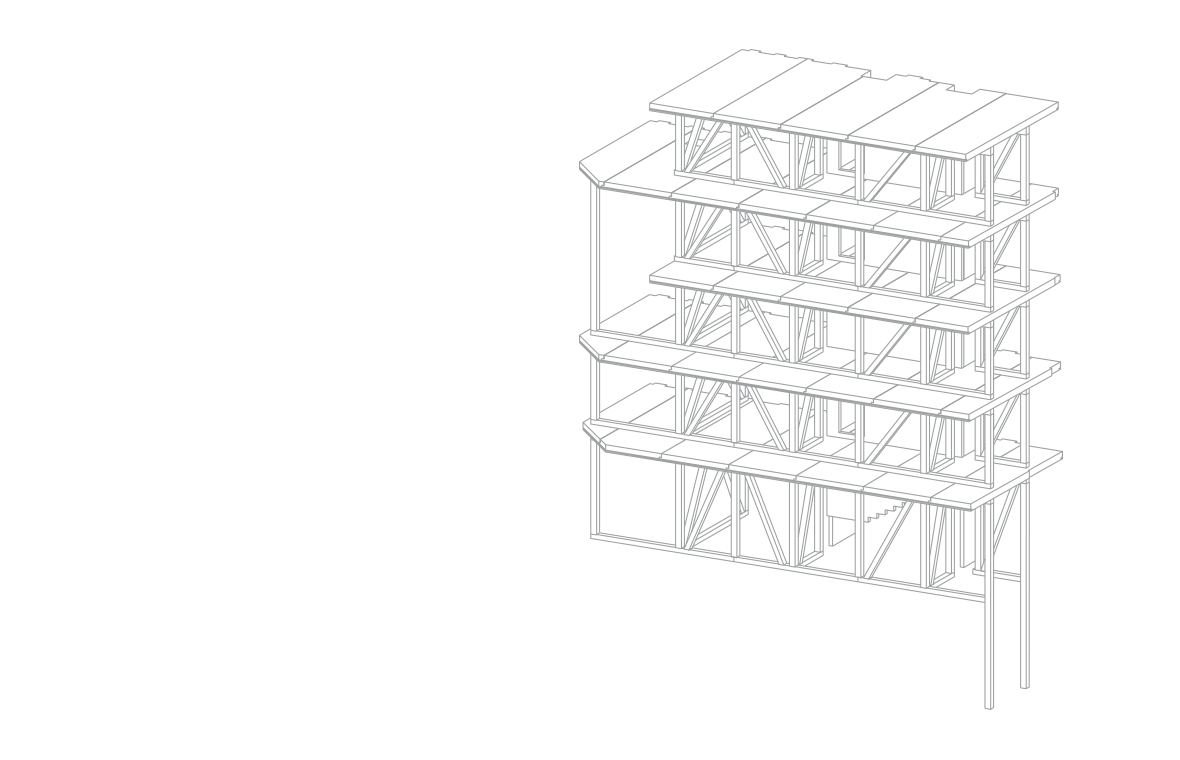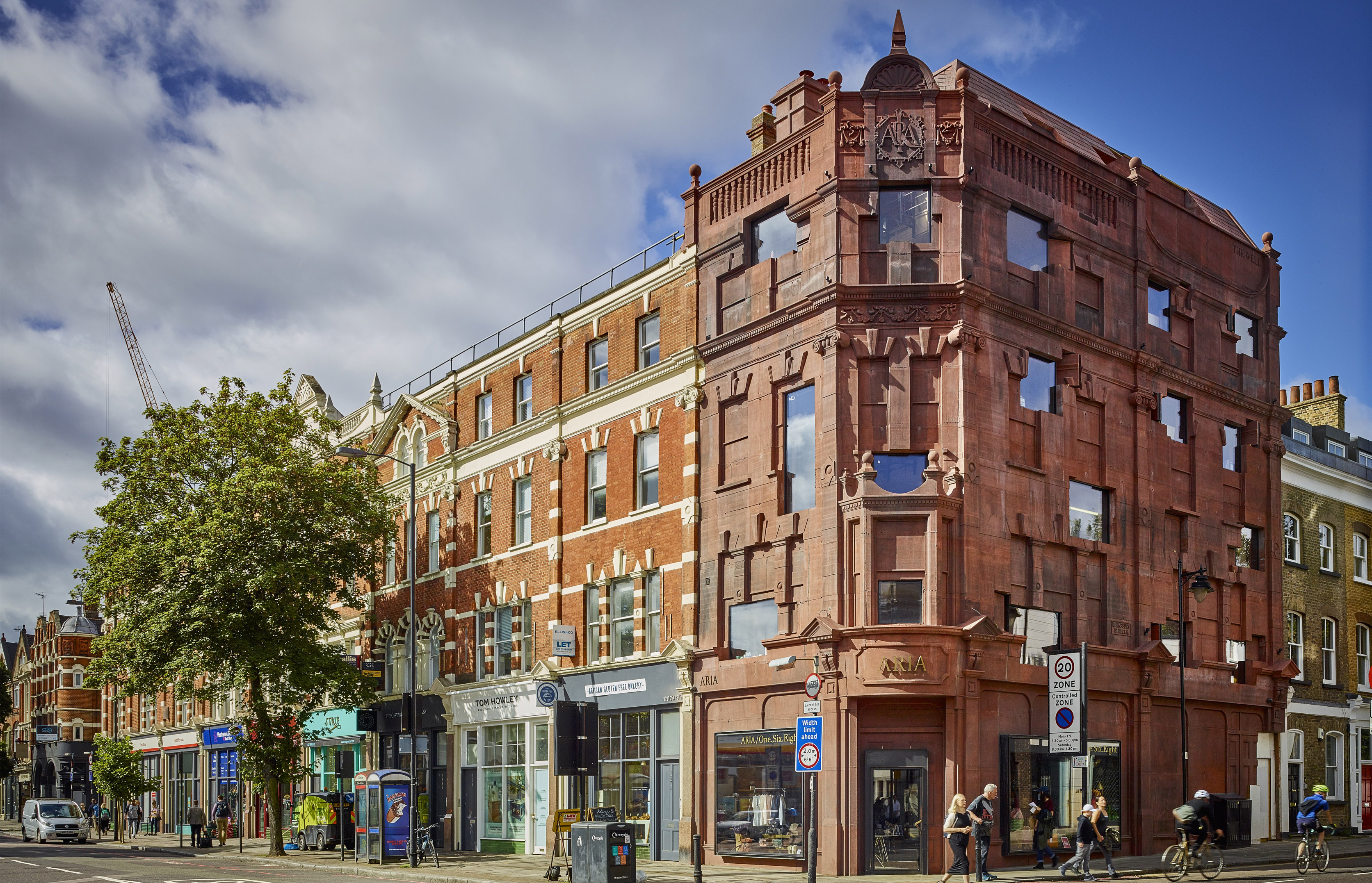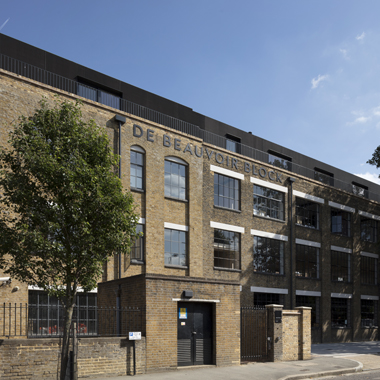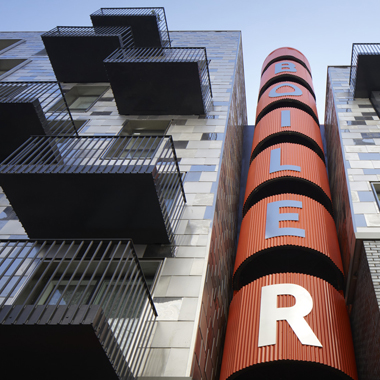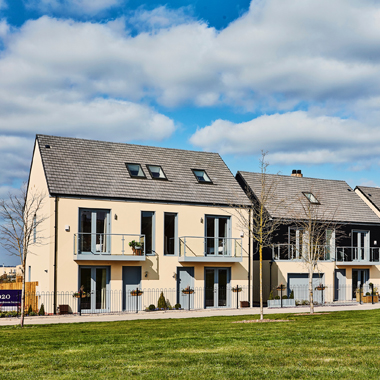This mixed-use development was created for the furniture shop, Aria.
The five-storey building occupies a corner site and forms the end of a red brick Victorian terraced block. The architects conceived the building as a monument to context, cladding the building in half-a-metre-thick terracotta walls cast in situ.
The external envelope is structurally independent from the mass timber structure within. The glulam frame supporting the cross-laminated timber floor slabs enables open-plan arrangements on the commercial ground floor, as well as on the upper residential floors.


