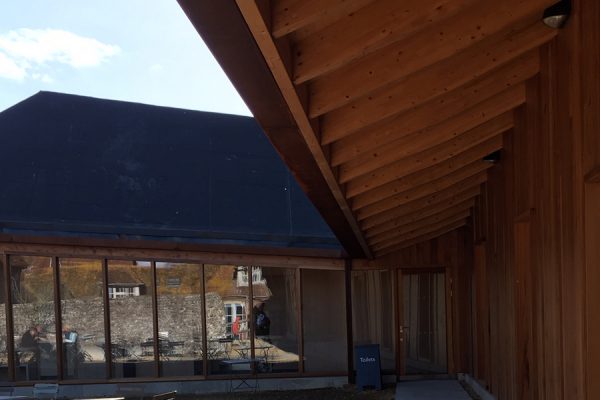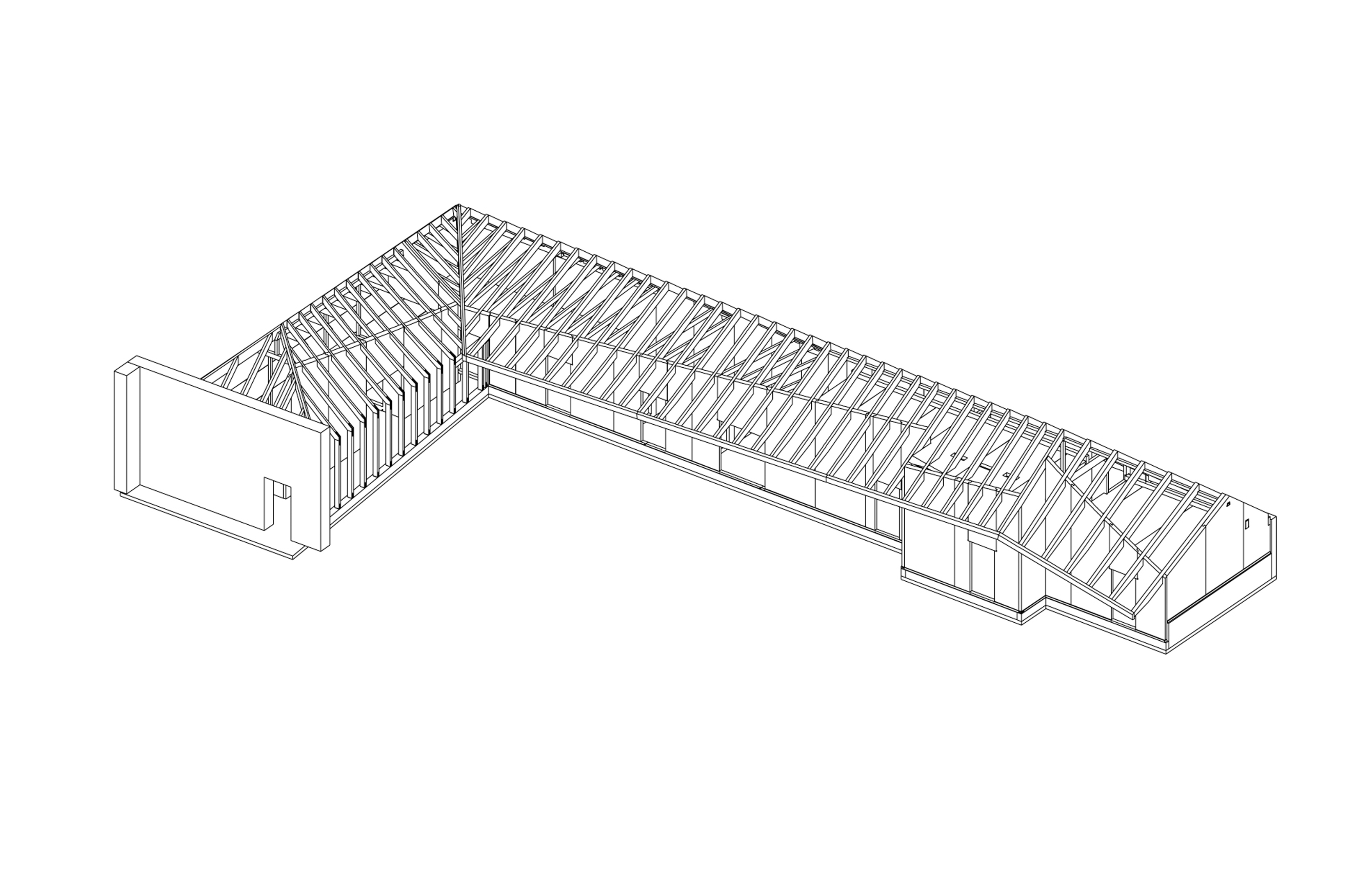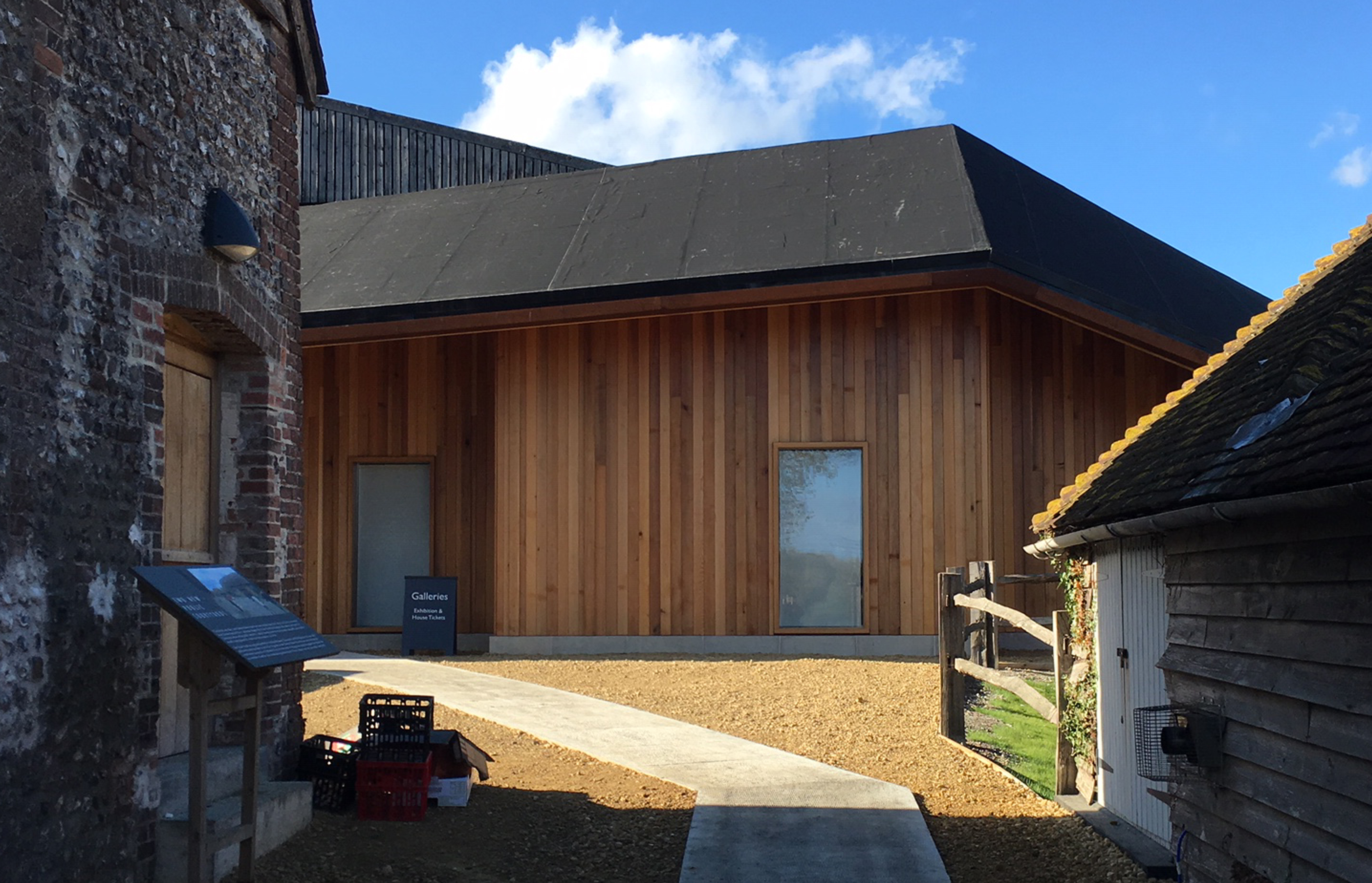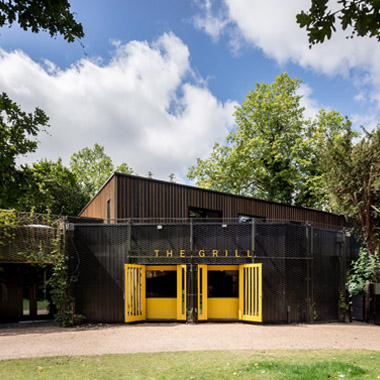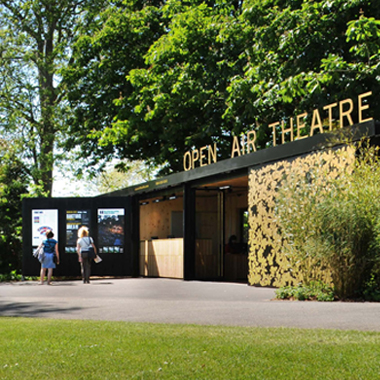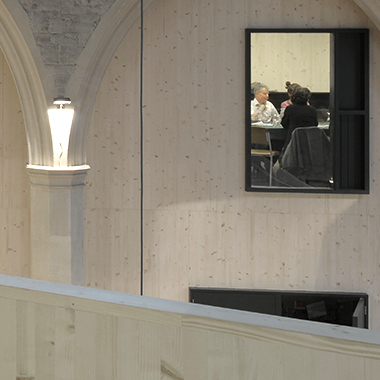Charleston Barns was the meeting place for the artistic group known as the Bloomsbury Group. The Charleston Trust commissioned the new building to display its collection to the public.
The project consists of two new mass timber buildings adjacent to an existing working farm yard. The structures feature a pitched warped plane roof with exposed timber rafters, industrial visual walls & a CLT staircase.


