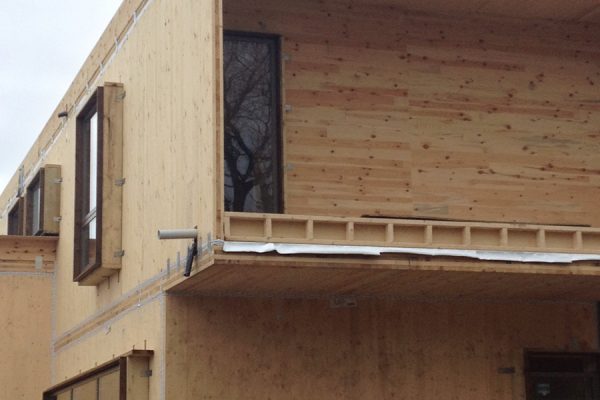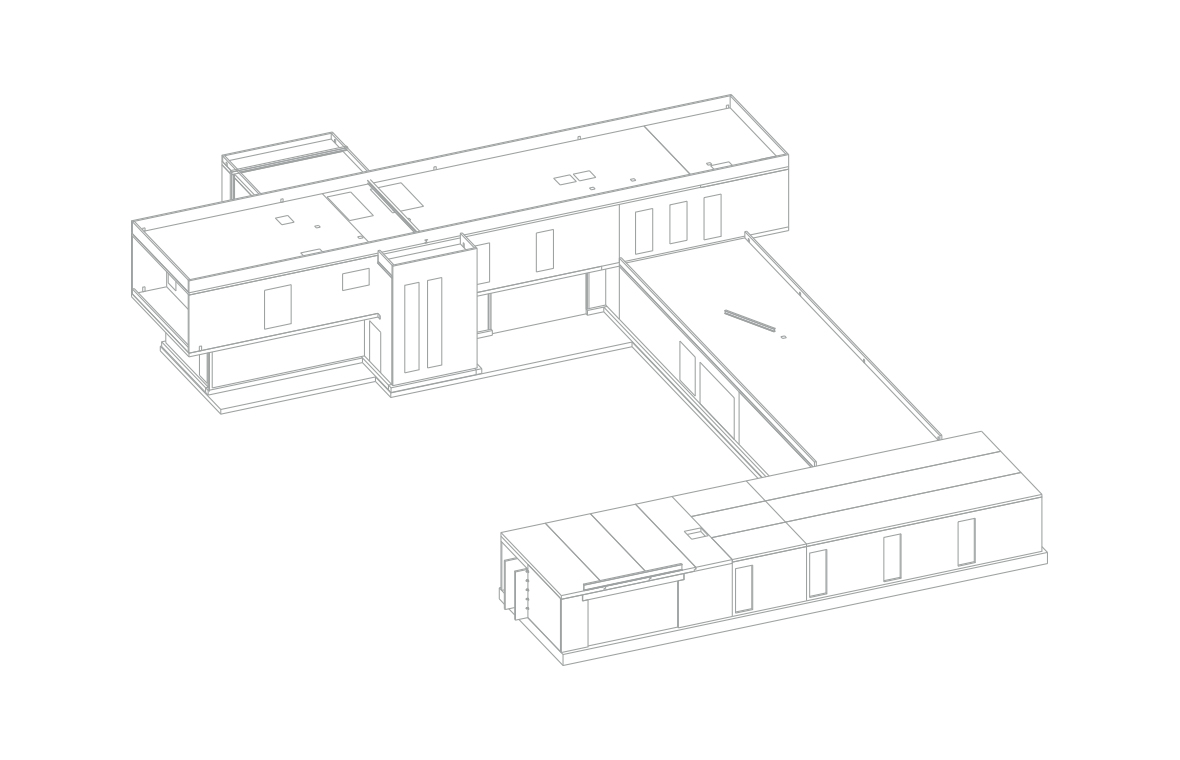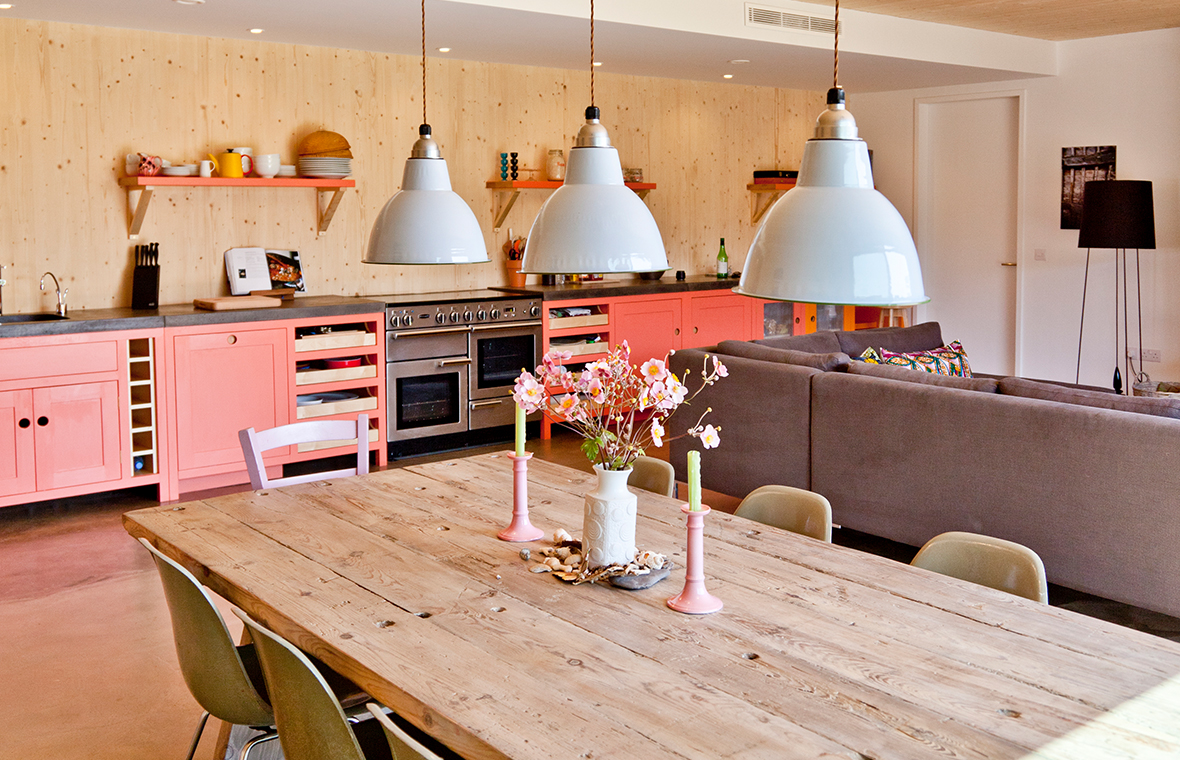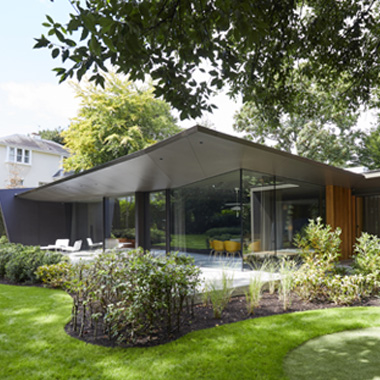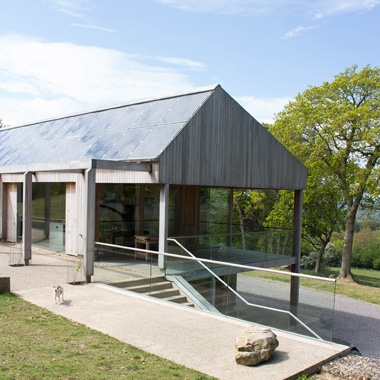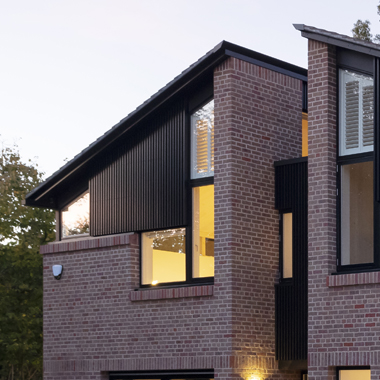Located in an area of Outstanding Natural Beauty, this large family home is set on a 0.73-hectare plot of land on the North Norfolk Heritage Coast.
It consists of four single and two storey wings arranged around a central landscaped courtyard.
Set across two storeys, the northern block provides the main accommodation: office, dining, kitchen, bedrooms and living room with views north to the estuary. Located in the single storey block to the south, the cabin is rented out for short holiday stays. The scheme was built in two phases and exposed cross-laminated timber features throughout.


